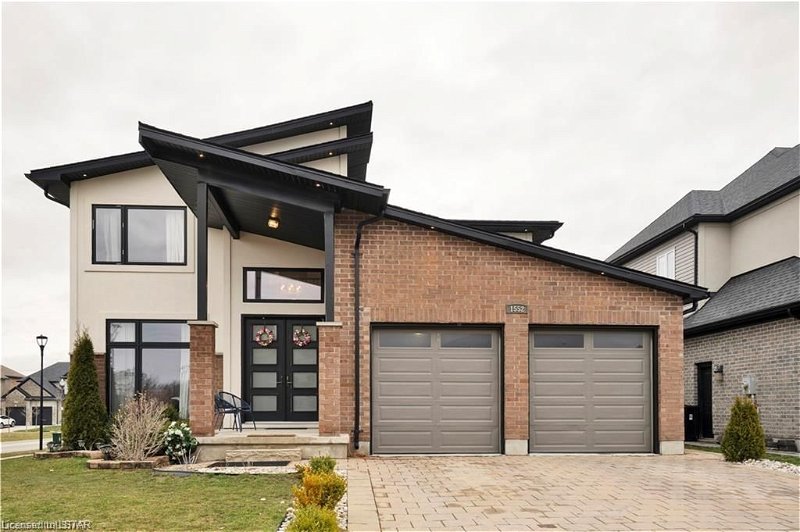Key Facts
- MLS® #: 40596933
- Property ID: SIRC1900520
- Property Type: Residential, House
- Living Space: 3,655 sq.ft.
- Lot Size: 0.14 ac
- Year Built: 2018
- Bedrooms: 4+2
- Bathrooms: 3+1
- Parking Spaces: 6
- Listed By:
- GOLD EMPIRE REALTY INC.
Property Description
Introducing 1552 Sandridge Avenue, a captivating residence nestled on a spacious 60' corner lot within the sought-after Fanshawe Ridge community of North London. This enchanting abode boasts a contemporary 2-storey design, comprising 4 bedrooms, 2.5 bathrooms, a double car garage, and a charming paver stone driveway that enhances its curb appeal. Step through the double doors into the inviting foyer, adorned with gleaming hardwood floors that flow seamlessly throughout the main level. The open-concept layout beckons you into the living and dining area, perfect for hosting gatherings or unwinding after a long day. A cozy family room, complete with a gas fireplace, offers a warm ambiance for relaxing evenings. The heart of the home lies within the spacious kitchen, featuring stainless steel appliances, quartz countertops, a walk-in pantry, and a generously sized island, providing ample space for culinary endeavors and socializing with loved ones. Ascend the staircase to discover the sanctuary of the primary bedroom, boasting a walk-in closet and a luxurious 5-piece ensuite adorned with double sinks, quartz countertops, a glass shower, and a soothing tub. Additional bedrooms on the upper level offer plenty of space and storage for family members or guests. But the allure of this home doesn't end there. Descend to the fully finished basement, transformed into a separate living unit with two bedrooms and the potential to add another. This versatile space features its own entrance, ensuring privacy and convenience for occupants. Currently rented at $1,700 per month, plus 30% of utilities, this basement unit provides an excellent opportunity for supplementary income, aiding in the management of household expenses. With its impeccable design, convenient amenities, and income-generating potential, 1552 Sandridge Avenue presents an unparalleled opportunity to embrace luxurious living in the heart of North London's premier community. Legal Basement registered with the city.
Rooms
- TypeLevelDimensionsFlooring
- Porch (enclosed)Main10' 8.6" x 7' 6.9"Other
- Living roomMain19' 10.1" x 18' 6.8"Other
- BathroomMain3' 2.9" x 6' 11"Other
- Laundry roomMain7' 10.3" x 9' 3"Other
- Family roomMain19' 10.1" x 12' 9.9"Other
- Dining roomMain19' 10.1" x 11' 3.8"Other
- KitchenMain19' 9" x 10' 2.8"Other
- Family roomBasement16' 1.2" x 12' 6"Other
- KitchenBasement6' 9.8" x 12' 6"Other
- Laundry roomBasement6' 5.9" x 2' 9"Other
- BathroomBasement6' 7.1" x 5' 10.2"Other
- Dining roomBasement12' 7.9" x 12' 9.9"Other
- BedroomBasement9' 6.9" x 9' 10.8"Other
- BedroomBasement14' 2" x 10' 11.8"Other
- Bathroom2nd floor11' 6.1" x 6' 4.7"Other
- UtilityBasement13' 10.1" x 17' 11.1"Other
- Bathroom2nd floor11' 3.8" x 8' 2"Other
- Primary bedroom2nd floor12' 2.8" x 15' 10.1"Other
- Bedroom2nd floor11' 1.8" x 12' 11.1"Other
- Bedroom2nd floor13' 10.1" x 11' 1.8"Other
- Bedroom2nd floor16' 1.2" x 11' 10.7"Other
Listing Agents
Request More Information
Request More Information
Location
1552-sandridge-avenue, London, Ontario, N5X 0G5 Canada
Around this property
Information about the area within a 5-minute walk of this property.
Request Neighbourhood Information
Learn more about the neighbourhood and amenities around this home
Request NowPayment Calculator
- $
- %$
- %
- Principal and Interest 0
- Property Taxes 0
- Strata / Condo Fees 0
Apply for Mortgage Pre-Approval in 10 Minutes
Get Qualified in Minutes - Apply for your mortgage in minutes through our online application. Powered by Pinch. The process is simple, fast and secure.
Apply Now
