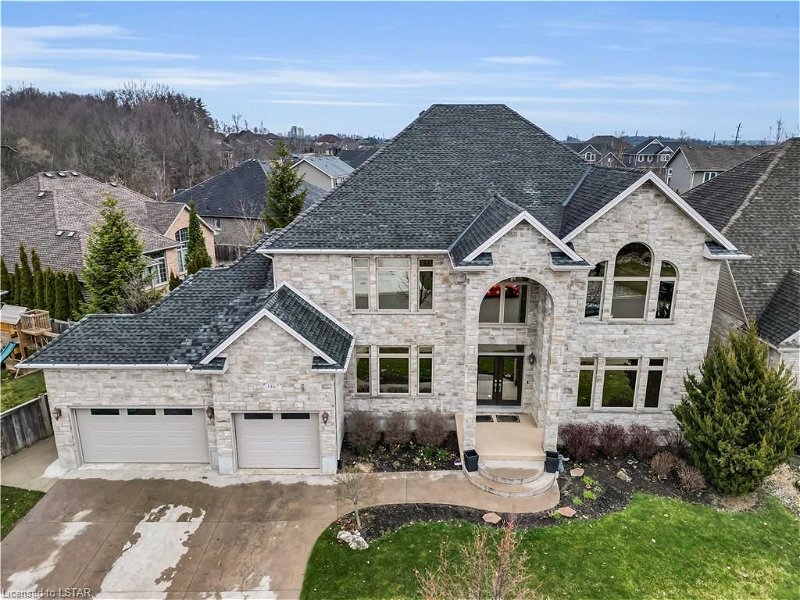Key Facts
- MLS® #: 40561322
- Property ID: SIRC1896917
- Property Type: Residential, House
- Living Space: 5,467 sq.ft.
- Year Built: 2008
- Bedrooms: 5
- Bathrooms: 5+1
- Parking Spaces: 5
- Listed By:
- CENTURY 21 FIRST CANADIAN CORP. DEAN SOUFAN INC., BROKERAGE
Property Description
Welcome to an unparalleled home! Impeccably maintained. Rare 90ft front lot, a true gem in today's market. Meticulous craftsmanship, the stone and brick exterior finishes set the tone for this distinguished home. Located in a prestigious community, this custom-designed property seamlessly combines modern amenities with exquisite finishes. Spanning over 5400 sq ft of above-grade living space with 9ft clear height on all three levels, offering 5 bedrooms and 6 bathrooms. Grand open-concept 2-storey foyer, complemented by engineered hardwood flooring and elegant light fixtures throughout the main floor. The main level features a spacious office, inviting living room, elegant dining area, and a cozy family room with a fireplace. The kitchen boasts custom cabinets, granite counters, and a breakfast area, complemented by a convenient mudroom and a Butler’s kitchen (spice kitchen) with a walk-in pantry. The main floor primary bedroom offers an en-suite bathroom and walk-in closet, providing flexibility for guests or family members. Upstairs, you'll find 4 generous bedrooms, each with its own en-suite bathroom and walk-in closet. The side entrance leads to the basement with a 9 ft clear height, alongside a 2.5-car garage and a stamped concrete driveway. A covered deck in the backyard allows for year-round enjoyment, surrounded by beautifully landscaped grounds. Additional features include high-end appliances, custom vanities in all washrooms, crown molding, tray ceilings, jetted bathtubs, a tankless water heater, 200 AMP electrical service, gas stoves in both kitchens, central vacuum, ceramic tiles, second-floor laundry, and a dome window at the front for ample sunlight. This property's uniqueness becomes evident upon viewing, making a lasting impression and offering great potential for multi-generational living. Conveniently located near major amenities and Highways 401/402, this exceptional home provides a perfect blend of luxury, comfort, and convenience.
Rooms
- TypeLevelDimensionsFlooring
- FoyerMain13' 3.8" x 8' 7.9"Other
- Dining roomMain17' 10.1" x 18' 6.8"Other
- Home officeMain13' 3.8" x 13' 10.8"Other
- Living roomMain21' 3.1" x 14' 9.1"Other
- KitchenMain7' 8.9" x 11' 3.8"Other
- BedroomMain16' 2.8" x 15' 7"Other
- Family roomMain20' 6" x 14' 11.1"Other
- Bedroom2nd floor23' 1.9" x 16' 9.1"Other
- Primary bedroom2nd floor15' 5" x 27' 11.8"Other
- Kitchen With Eating AreaMain22' 1.7" x 12' 7.9"Other
- Laundry room2nd floor5' 4.9" x 13' 6.9"Other
- Bedroom2nd floor22' 4.1" x 14' 9.1"Other
- Bedroom2nd floor14' 2.8" x 16' 4.8"Other
Listing Agents
Request More Information
Request More Information
Location
3467 Mclauchlan Crescent, London, Ontario, N6P 0A4 Canada
Around this property
Information about the area within a 5-minute walk of this property.
Request Neighbourhood Information
Learn more about the neighbourhood and amenities around this home
Request NowPayment Calculator
- $
- %$
- %
- Principal and Interest 0
- Property Taxes 0
- Strata / Condo Fees 0
Apply for Mortgage Pre-Approval in 10 Minutes
Get Qualified in Minutes - Apply for your mortgage in minutes through our online application. Powered by Pinch. The process is simple, fast and secure.
Apply Now
