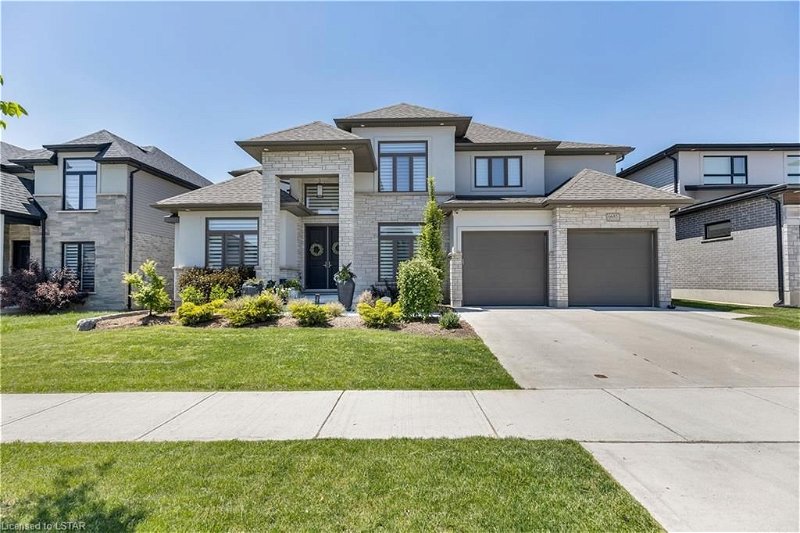Key Facts
- MLS® #: 40592390
- Property ID: SIRC1894414
- Property Type: Residential, House
- Living Space: 3,757 sq.ft.
- Year Built: 2019
- Bedrooms: 4
- Bathrooms: 3+1
- Parking Spaces: 5
- Listed By:
- DAVENPORT REALTY BROKERAGE
Property Description
Step in the front door and you will be greeted by streams of light in the two story foyer. Just inside the foyer you will notice 10’ ceilings, 8’ interior doors. To your left you can see your own Office or Study. On the other side of the foyer is the Formal Dining Room, boasting a tray ceiling and Butler's Pantry, a great place to store your entertaining utensils, or perhaps set this area up as a coffee bar. From the Butler's Pantry you pass through to the Kitchen. The Kitchen has plenty of cupboard space and countertops and all of the appliances have been upgraded with premium stainless appliances throughout featuring a built in oven and microwave and a large gas range. There is a sizable eat in kitchen area/second dining room, surrounded in floor to ceiling windows, a great place to start the day with the family. From the kitchen you can see the Great Room with coffered ceiling and gas fireplace. Off the kitchen you exit to your massive covered back deck providing seamless indoor outdoor entertaining in all weather. The upstairs of this home has four extremely generous bedrooms, all with ensuite access, making mornings very smooth! The primary bedroom has beautiful coffered ceilings, adding to the modern feel. The lower level family room allows kids and teens to have their own space, whilst still affording great entertainment and living space on the upper floors. Off the garage you will enter a huge mud room that exits to the backyard and to the kitchen, with 2 closets and built-ins. The heated garage has just had an amazing Epoxy floor applied. There is room for 3 cars in this garage as one side of it is tandem style, and allows easy access to the pool sized yard with brand new wired shed, custom poured concrete patio perfect for the weekends! This stunning open concept home has been completely repainted and blinds installed throughout. This home is located just steps from beautiful walking trails, with an array of birds, flowers and wildlife.
Rooms
- TypeLevelDimensionsFlooring
- DenMain10' 4.8" x 10' 5.9"Other
- Dining roomMain10' 11.8" x 13' 8.1"Other
- KitchenMain12' 6" x 26' 4.1"Other
- Great RoomMain14' 6" x 19' 1.9"Other
- Mud RoomMain7' 8.1" x 17' 1.9"Other
- Primary bedroom2nd floor14' 11.9" x 17' 5.8"Other
- Bedroom2nd floor10' 11.8" x 13' 3"Other
- Bedroom2nd floor10' 7.8" x 11' 6.1"Other
- Bedroom2nd floor10' 11.8" x 10' 11.8"Other
- Family roomLower14' 2" x 18' 11.9"Other
Listing Agents
Request More Information
Request More Information
Location
6685 Crown Grant Road Road, London, Ontario, N6P 0A8 Canada
Around this property
Information about the area within a 5-minute walk of this property.
Request Neighbourhood Information
Learn more about the neighbourhood and amenities around this home
Request NowPayment Calculator
- $
- %$
- %
- Principal and Interest 0
- Property Taxes 0
- Strata / Condo Fees 0
Apply for Mortgage Pre-Approval in 10 Minutes
Get Qualified in Minutes - Apply for your mortgage in minutes through our online application. Powered by Pinch. The process is simple, fast and secure.
Apply Now
