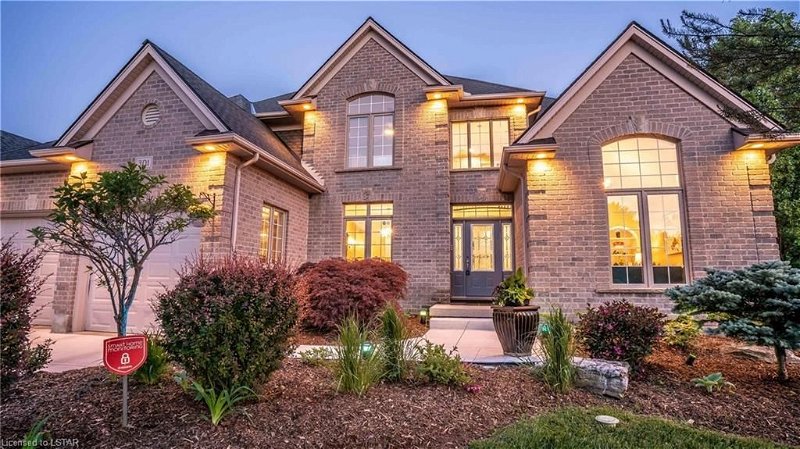Key Facts
- MLS® #: 40582986
- Property ID: SIRC1890894
- Property Type: Residential, House
- Living Space: 4,465 sq.ft.
- Lot Size: 0.20 ac
- Year Built: 2007
- Bedrooms: 5+2
- Bathrooms: 3+1
- Parking Spaces: 4
- Listed By:
- PC275 REALTY INC.
Property Description
Dream property for a discerning buyer! Updated meticulously with luxury finishes, no expenses are spared in this stunning home! This spacious 5+2 bedroom residence is ideal for a growing family or multi-generational living. Boasting over 4,400 square feet of living space, 10-foot ceilings on the main level, the home features expansive south-facing windows, custom lighting, and premium hardware. You are greeted by an expansive foyer, adorned by an elegant staircase. Engineered hardwood and tile floors run throughout. Entertain your guests in a beautifully renovated kitchen with quartz countertops adjacent to a cozy gas fireplace that invites warmth and relaxation. The spacious bedrooms have hardwood, a walk-in closet, and a luxurious four-piece bathroom (2023) featuring dual sinks, heated flooring, and a skylight. The master bedroom ensuite, (2023), includes a Jacuzzi, and a walk-in closet with custom cabinetry. The newly finished basement (2020) offers 1,400 square feet in-law suite. With low maintenance flooring, an electric fireplace, and pot lights and modern kitchen, this basement is perfect for hosting guests or extended family. The backyard, transformed in 2022, is a haven of tranquility and luxury that rivals a resort. It features an inground fiberglass pool with a one-button automatic push cover, custom lighting, and a waterfall feature, complemented by dual ozone and UV sterilizers. The property is surrounded by mature, privacy-enhancing trees. As spring arrives, the lilac blooms fill the air with their sweet fragrance, and as the sun sets, the backyard comes to life with ambient lighting, creating a magical atmosphere perfect for evening gatherings. The front yard, fully redone in 2023, boasts a smart sprinkler system (Rachio), a new concrete driveway and sidewalks, and meticulously designed garden beds. Additional features include a full home water softener and purifier, a completely organized garage, and exterior lighting.
Rooms
- TypeLevelDimensionsFlooring
- KitchenLower6' 4.7" x 12' 9.4"Other
- Recreation RoomLower18' 4" x 51' 6.1"Other
- BedroomLower10' 11.8" x 13' 1.8"Other
- BedroomLower10' 9.1" x 17' 1.9"Other
- Bedroom2nd floor10' 8.6" x 14' 4"Other
- Bedroom2nd floor14' 4" x 13' 6.9"Other
- Bedroom2nd floor11' 10.7" x 13' 8.1"Other
- Primary bedroom2nd floor14' 11.9" x 16' 6"Other
- Laundry roomMain6' 9.1" x 13' 6.9"Other
- KitchenMain14' 2.8" x 18' 2.8"Other
- BedroomMain12' 9.4" x 12' 11.9"Other
- Living roomMain12' 4" x 17' 5.8"Other
- Dining roomMain14' 11" x 12' 2.8"Other
Listing Agents
Request More Information
Request More Information
Location
301 East Rivertrace Walk, London, Ontario, N6G 5J7 Canada
Around this property
Information about the area within a 5-minute walk of this property.
Request Neighbourhood Information
Learn more about the neighbourhood and amenities around this home
Request NowPayment Calculator
- $
- %$
- %
- Principal and Interest 0
- Property Taxes 0
- Strata / Condo Fees 0
Apply for Mortgage Pre-Approval in 10 Minutes
Get Qualified in Minutes - Apply for your mortgage in minutes through our online application. Powered by Pinch. The process is simple, fast and secure.
Apply Now
