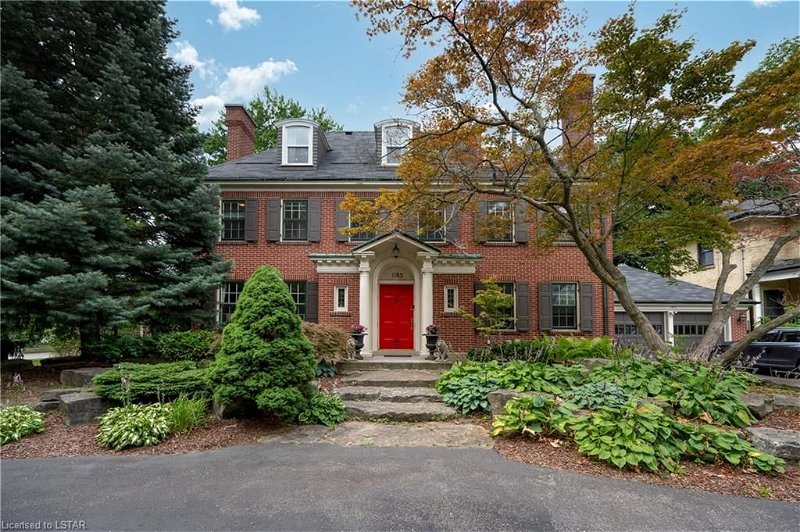Key Facts
- MLS® #: 40589037
- Property ID: SIRC1890701
- Property Type: Residential, House
- Living Space: 6,769 sq.ft.
- Lot Size: 17,857.31 sq.ft.
- Year Built: 1932
- Bedrooms: 6
- Bathrooms: 8+1
- Parking Spaces: 10
- Listed By:
- RE/MAX CENTRE CITY REALTY INC., BROKERAGE
Property Description
Welcome to 1185 Richmond St.! This stunning Georgian-style home blends modern updates with timeless charm. Upon entering the oversized front foyer, you're greeted by a powder room, a spacious walk-in mudroom & a beautiful wood staircase.With 6 large bedrooms & 8.5 bathrooms, it’s currently configured as 7 rental units: comprising of 4 studio apartments & 3 two-bedroom units. It can be converted back into a single-family residence with ample space, bright rooms, exquisite architecture & an in-law suite. The main floor boasts an oversized eat-in kitchen with built-in appliances, including a wine fridge, island, gas stove, built-in oven, dishwasher, fridge & microwave. A sunken family room with a fireplace provides direct access to the backyard. The large former dinning room, now part of a studio apartment, features a fireplace. The former breakfast room off of the kitchen, currently used as a bedroom, opens to a covered patio. There’s also a stunning office (currently used as a bedroom) with wood-paneled walls & a fireplace, plus another large room (currently part of a studio apartment) that could be a den, library or additional office. The second floor has 4 bedrooms, while the third floor includes two more. The partially finished basement offers a large recreation room with a fireplace, plus a large laundry room & two oversized storage/utility rooms. This property features a large detached double-car garage with covered walkway to the house. The expansive lot is perfect for children, pets & gardening enthusiasts. Additional features include a shed & a hot tub (sold as-is). Beautiful front gardens & a circular driveway provide parking for up to 8 vehicles. Close to Masonville Mall, Western University, St. Joseph's & University Hospitals, schools, churches & parks, this home offers both convenience, luxury & income. (Note: Pictures are from before tenants moved in & measurements are from original floor plans)
Rooms
- TypeLevelDimensionsFlooring
- Dining roomMain15' 1.8" x 24' 4.1"Other
- Family roomMain20' 2.9" x 22' 10.8"Other
- Kitchen With Eating AreaMain15' 3.8" x 24' 4.9"Other
- Home officeMain12' 11.1" x 12' 7.9"Other
- Living roomMain13' 3.8" x 16' 1.2"Other
- DenMain12' 11.9" x 14' 11.1"Other
- Recreation RoomBasement14' 4.8" x 23' 5.8"Other
- Primary bedroom2nd floor20' 2.1" x 20' 2.9"Other
- Bedroom2nd floor14' 11.1" x 15' 3"Other
- Bedroom2nd floor12' 6" x 12' 7.9"Other
- Bedroom3rd floor17' 5.8" x 22' 8.8"Other
- Bedroom2nd floor14' 11.1" x 15' 3"Other
- Bedroom3rd floor12' 9.4" x 16' 2"Other
Listing Agents
Request More Information
Request More Information
Location
1185 Richmond Street, London, Ontario, N6A 3L3 Canada
Around this property
Information about the area within a 5-minute walk of this property.
Request Neighbourhood Information
Learn more about the neighbourhood and amenities around this home
Request NowPayment Calculator
- $
- %$
- %
- Principal and Interest 0
- Property Taxes 0
- Strata / Condo Fees 0
Apply for Mortgage Pre-Approval in 10 Minutes
Get Qualified in Minutes - Apply for your mortgage in minutes through our online application. Powered by Pinch. The process is simple, fast and secure.
Apply Now
