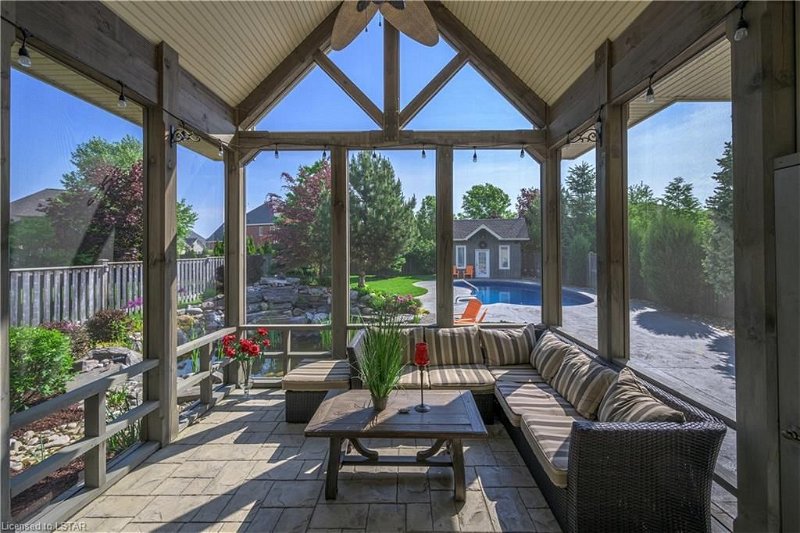Key Facts
- MLS® #: 40591956
- Property ID: SIRC1888366
- Property Type: Residential, House
- Living Space: 4,134 sq.ft.
- Year Built: 2012
- Bedrooms: 4+1
- Bathrooms: 4
- Parking Spaces: 4
- Listed By:
- SUTTON GROUP - SELECT REALTY INC., BROKERAGE
Property Description
Beautiful 2 storey executive home offers a thoughtful lifestyle integrating a layout that’s perfect for every stage of the evolving family, a quiet space to work from home w/a 2nd office option & a private backyard that offers beautiful spaces to relax, play & gather. The timeless look of a reclaimed yellow brick façade, arched entry & timber accents set the tone. The tastefully appointed interior offers rich Cherrywood detail: hardwood floors, staircase, arched beams, kitchen island & pantry door. Double door entry opens into foyer bathed in natural light & a captivating plan. To the left- a large main floor office with cathedral ceiling & two impressive Cherrywood arches. To the right- a spacious dining room set apart by interior transom windows, columns & mill work. Designer kitchen enjoys premium finishes, ivory-tone cabinetry, granite counters, integrated appliances, gas cooktop, Cherry island, walk-in pantry & a beautiful, built-in china cabinet. Spacious great room crowned with a Cherry coffered ceiling, anchored by an inviting gas fireplace with views across the lush backyard oasis. The 2-level, heated, sport pool, extended stamped concrete patios & pool cabana w/2-piece washroom offer so many ways to unwind & look after yourself. Imagine enjoying a morning coffee & a sunrise on the deck of the tranquil koi pond or dining by candlelight in the enchanting Muskoka room while you listen to soothing sounds of the waterfall. Main floor bedroom/2nd office is adjacent to 3-piece washroom making it an ideal transitional feature for anyone w/ older guests or wanting the option to age-in-place. 2nd floor offers 3 bedrooms w/ story-book dormer windows including the Primary Suite with double walk-in closets, luxury ensuite w/double sinks, glass shower, stand-alone tub & a sunlit skylight. Finished lower-level Rec Room enjoys extensive LED potlights, 3-piece bath, guest room & direct staircase from garage. Close to golf, shopping, trails. & dining.
Rooms
- TypeLevelDimensionsFlooring
- Dining roomMain18' 11.9" x 11' 3.8"Other
- Home officeMain16' 1.2" x 11' 6.1"Other
- Laundry roomMain6' 11.8" x 6' 2"Other
- Living roomMain15' 10.9" x 19' 10.1"Other
- BathroomMain9' 3" x 11' 10.7"Other
- BedroomMain16' 1.2" x 10' 11.8"Other
- KitchenMain15' 10.9" x 20' 1.5"Other
- Bedroom2nd floor13' 5.8" x 10' 11.8"Other
- Bedroom2nd floor11' 6.1" x 14' 11.9"Other
- Bathroom2nd floor10' 11.8" x 6' 2"Other
- Primary bedroom2nd floor15' 3" x 14' 8.9"Other
- Recreation RoomLower40' 11" x 15' 8.9"Other
- StorageLower16' 1.2" x 12' 9.4"Other
- BathroomLower6' 7.9" x 5' 6.9"Other
- StorageLower10' 11.8" x 24' 8"Other
- BedroomLower12' 11.1" x 11' 3"Other
Listing Agents
Request More Information
Request More Information
Location
1978 Wallingford Avenue, London, Ontario, N6G 0E9 Canada
Around this property
Information about the area within a 5-minute walk of this property.
Request Neighbourhood Information
Learn more about the neighbourhood and amenities around this home
Request NowPayment Calculator
- $
- %$
- %
- Principal and Interest 0
- Property Taxes 0
- Strata / Condo Fees 0
Apply for Mortgage Pre-Approval in 10 Minutes
Get Qualified in Minutes - Apply for your mortgage in minutes through our online application. Powered by Pinch. The process is simple, fast and secure.
Apply Now
