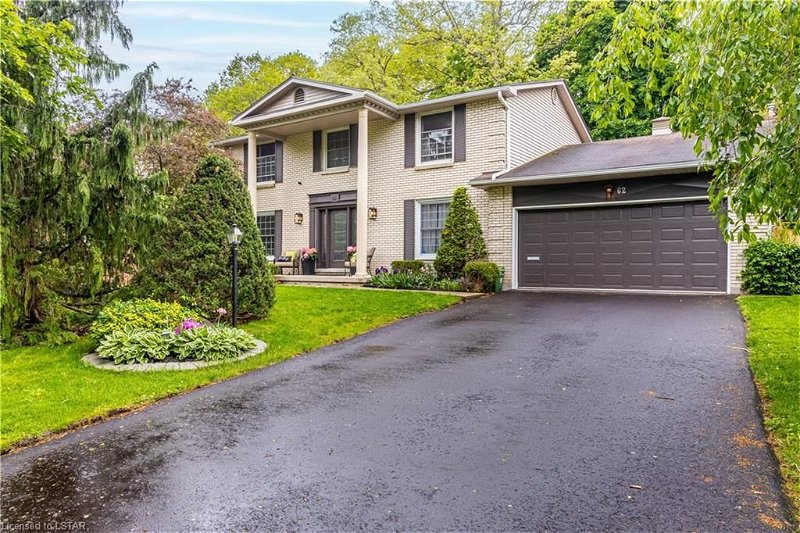Key Facts
- MLS® #: 40591935
- Property ID: SIRC1886084
- Property Type: Residential, House
- Living Space: 4,058 sq.ft.
- Year Built: 1971
- Bedrooms: 4
- Bathrooms: 4
- Parking Spaces: 8
- Listed By:
- CENTURY 21 FIRST CANADIAN CORP., BROKERAGE
Property Description
The wait is over for this INCREDIBLE family home in the desired Hazelden! Inground Pool with built-in Hot Tub, 4 overly spacious bedrooms, 4 FULL bathrooms, tastefully renovated throughout this home is sure to impress! From the moment you pull up to the stately home you will notice the brand new driveway, spacious for 4-6 cars and a double garage. There are NO small rooms inside! Living Room, Dining Room, Family Room and Office space are all so spacious and make for plenty of space for entertaining and family time! Kitchen was recently renovated. Beautiful Quartz counters, waterfall island with seating and farmhouse stainless sink, gas stove, under cabinet lighting, and eat in kitchen area. Just off the kitchen is a main floor Laundry Room which also has a coffee bar! There are 3 patio doors to access the backyard oasis complete with an in ground sprinkler system. A large deck that is 2/3 covered with a permanent awning which allows for summer time fun even if it rains and a fun play centre for the kids to keep busy! Upstairs is 4 large bedrooms, the primary with an ensuite plus another 5pc bathroom. Downstairs you will find a oversized rec room, Den, kitchenette/bar and 3 pc bathroom PLUS a spacious storage space. This home has had every detail thought through and all that is left is to move in and enjoy! Truly a MUST SEE! Central Air (2021) Furnace (2018) Gutter Guards, Hot Water Heater is Owned, Roof (2006) All wiring replaced from Aluminum to Copper. All measurements and square footage obtained by iGuide
Rooms
- TypeLevelDimensionsFlooring
- BathroomMain4' 5.9" x 7' 4.9"Other
- Family roomMain19' 3.1" x 15' 10.9"Other
- Breakfast RoomMain11' 5" x 12' 2"Other
- Dining roomMain13' 3" x 15' 3.8"Other
- KitchenMain12' 2.8" x 14' 6.8"Other
- Living roomMain20' 9.4" x 13' 5.8"Other
- Laundry roomMain7' 1.8" x 8' 7.9"Other
- Home officeMain13' 3" x 10' 8.6"Other
- Bathroom2nd floor6' 11" x 12' 7.9"Other
- Primary bedroom2nd floor16' 4.8" x 15' 5.8"Other
- Bathroom2nd floor10' 8.6" x 7' 1.8"Other
- Bedroom2nd floor10' 2.8" x 11' 10.9"Other
- Bedroom2nd floor13' 8.9" x 14' 2.8"Other
- Bedroom2nd floor14' 4.8" x 10' 7.9"Other
- BathroomBasement5' 10.8" x 8' 8.5"Other
- StorageBasement28' 4.9" x 28' 2.1"Other
- KitchenBasement9' 8.9" x 12' 4.8"Other
- Recreation RoomBasement13' 10.8" x 25' 5.9"Other
- DenBasement14' 11.1" x 12' 4"Other
Listing Agents
Request More Information
Request More Information
Location
62 Hampton Crescent, London, Ontario, N6H 2N9 Canada
Around this property
Information about the area within a 5-minute walk of this property.
Request Neighbourhood Information
Learn more about the neighbourhood and amenities around this home
Request NowPayment Calculator
- $
- %$
- %
- Principal and Interest 0
- Property Taxes 0
- Strata / Condo Fees 0
Apply for Mortgage Pre-Approval in 10 Minutes
Get Qualified in Minutes - Apply for your mortgage in minutes through our online application. Powered by Pinch. The process is simple, fast and secure.
Apply Now
