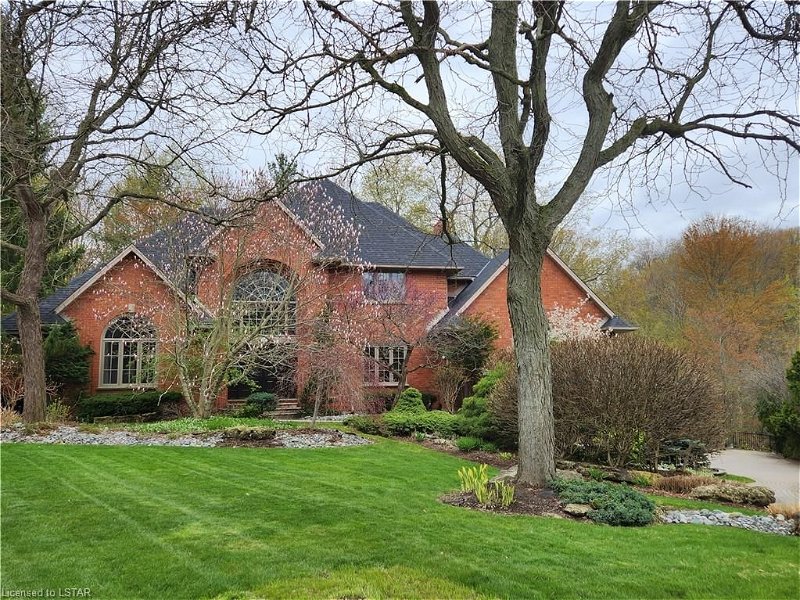Key Facts
- MLS® #: 40525679
- Property ID: SIRC1878407
- Property Type: Residential, House
- Living Space: 6,599 sq.ft.
- Year Built: 1990
- Bedrooms: 4
- Bathrooms: 4+1
- Parking Spaces: 9
- Listed By:
- ROYAL LEPAGE TRILAND ROBERT DILORETO REALTY, BROKERAGE
Property Description
A Home of Distinction in every Season! Situated on a secluded cul-de-sac in Byron's highly desirable "Chestnut Hill" enclave is this magnificent custom built 4 BRM, 4.5 BA all brick 2-storey home w/finished walkout lower level & triple garage all on very rare half acre lot backing onto prestigious WARBLER WOODS conservation area! Over 6000sf of magazine quality living space & long list quality features & upgrades plus a location like no other. The exterior has been discreetly landscaped to blend seamlessly with nature beyond the lot line & boasts inground sprinkler system, native plants, stone walkways, fish ponds w/waterfall features, stone patios + hot tub & custom grilling kitchen--privacy & serenity! Additional Highlights: impressive curb appeal w/stunning custom double front door-2019; soaring ceilings w/custom millwork throughout; grand 2-storey foyer w/dramatic curved staircase; 6 fireplaces; super spacious rooms & oversized windows to capture exquisite views from every angle; great room w/20ft ceiling; main floor family room; den; entertainment sized dining room w/barrel vaulted ceiling; breathtaking main floor primary w/custom fireplace & fabulous luxury ensuite by BRAAM's CUSTOM CABINETRY; elegant custom kitchen by CARDINAL FINE CABINETRY features butlers pantry, high end appliances incl. SUB ZERO fridge, DACOR double wall ovens & warming drawer, 6-burner gas cooktop, microwave & dishwasher, granite counters & priceless views; oversized bedrooms on upper level w/ensuites; all closets w/custom organizers by CALIFORNIA CLOSETS; freshly painted lower level boasts custom wine cellar & possibilities for in-law set up; roof shingles-May 2022; 2 furnaces--2022/2016, HRV, ALARM, C/VAC, owned hot water heater-2022 & list goes on. Near shopping in Byron, Oakridge, Springbank Park, Thames River nature trails, schools incl. Byron Woods Montessori, Matthews Hall private elementary school, public & elementary schools + easy access to HWY 401 via Colonel Talbot Road.
Rooms
- TypeLevelDimensionsFlooring
- Living roomMain13' 10.1" x 19' 10.9"Other
- Great RoomMain21' 1.9" x 17' 7"Other
- Home officeMain15' 3.8" x 15' 8.1"Other
- Dining roomMain16' 9.1" x 13' 10.9"Other
- KitchenMain15' 8.1" x 20' 4"Other
- Breakfast RoomMain10' 5.9" x 11' 8.1"Other
- Laundry roomMain11' 10.1" x 9' 6.1"Other
- Primary bedroomMain19' 10.1" x 21' 7"Other
- Bedroom2nd floor13' 10.1" x 13' 6.9"Other
- Bedroom2nd floor11' 10.9" x 15' 3.8"Other
- Bedroom2nd floor13' 8.9" x 15' 8.1"Other
- Family roomLower16' 9.1" x 21' 10.9"Other
- Exercise RoomLower13' 10.1" x 20' 9.4"Other
- Wine cellarLower6' 5.9" x 13' 10.9"Other
- DenLower13' 5" x 35' 7.1"Other
- UtilityLower6' 7.1" x 20' 11.1"Other
- WorkshopLower14' 11.1" x 15' 5.8"Other
Listing Agents
Request More Information
Request More Information
Location
82 Chestnut Court, London, Ontario, N6K 4J5 Canada
Around this property
Information about the area within a 5-minute walk of this property.
Request Neighbourhood Information
Learn more about the neighbourhood and amenities around this home
Request NowPayment Calculator
- $
- %$
- %
- Principal and Interest 0
- Property Taxes 0
- Strata / Condo Fees 0
Apply for Mortgage Pre-Approval in 10 Minutes
Get Qualified in Minutes - Apply for your mortgage in minutes through our online application. Powered by Pinch. The process is simple, fast and secure.
Apply Now
