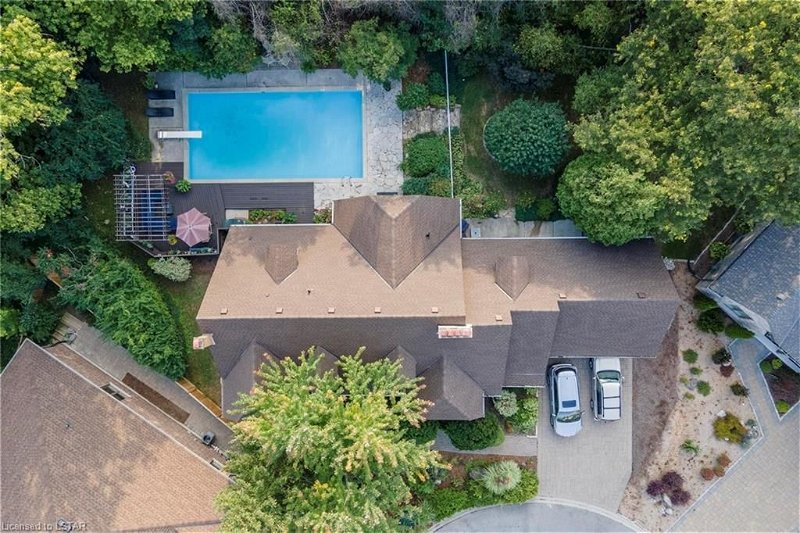Key Facts
- MLS® #: 40570669
- Property ID: SIRC1878330
- Property Type: Residential, Condo
- Living Space: 4,600 sq.ft.
- Bedrooms: 4
- Bathrooms: 3
- Parking Spaces: 6
- Listed By:
- UNITED REALTY SERVICES INC. BROKERAGE
Property Description
Situated on a private enclave, this Cape Cod style home offers 4,600 sq. ft of finished living space and a large private pie-shaped treed lot. Enjoy the 2-storey great room with fieldstone fireplace, which is open to the area above. The spacious master bedroom has a walk-in closet, sitting area and a 5 pc. ensuite w/ jetted tub. There are 3 fireplaces, one is natural gas and two have been adapted to electric. The family room has an attached atrium. Enjoy sunsets from the balcony overlooking the pool. There is a huge rec room play area in the lower level w/ a sauna & 3 piece bathroom.
The pool has a convenient change room off the main floor laundry room, which opens to the pool. A 5 piece bathroom is located on the main floor as well. Most flooring is cherry, walnut, and travertine. Numerous built-ins throughout. Kitchen was updated in 2008 with oversized island, bar sink, bar fridge, pantry, and plenty of under valance lighting. The paving stone driveway accommodates 4 cars and has potential for more along the side yard. All underground connections were completely replaced in 2008, which includes sewer, waterline, and electrical. New shingles installed in 2022. It is an easy walk to river trails and bike paths.
Rooms
- TypeLevelDimensionsFlooring
- Great RoomMain55' 9.6" x 65' 9.3"Other
- Dining roomMain42' 8.2" x 75' 8.2"Other
- KitchenMain45' 11.1" x 52' 7.4"Other
- BedroomMain39' 4.8" x 42' 9.7"Other
- Bonus RoomMain32' 11.6" x 36' 4.2"Other
- Family roomMain19' 8.2" x 23' 3.5"Other
- BedroomMain29' 6.7" x 42' 7.8"Other
- Laundry roomMain13' 5" x 22' 11.5"Other
- Bonus RoomMain13' 2.2" x 16' 6.4"Other
- BathroomMain36' 10.7" x 91' 10.3"Other
- Primary bedroom2nd floor29' 6.3" x 36' 10.7"Other
- Bonus Room2nd floor49' 2.5" x 82' 2.5"Other
- Recreation RoomBasement19' 10.1" x 42' 9.3"Other
- Bathroom2nd floor85' 3.6" x 88' 8.5"Other
- Loft2nd floor32' 10.4" x 39' 4.4"Other
- Cellar / Cold roomBasement13' 1.4" x 19' 8.2"Other
- BathroomBasement0' 11.8" x 0' 11.8"Other
Listing Agents
Request More Information
Request More Information
Location
1777 Highbury Avenue N #9, London, Ontario, N5X 3Z4 Canada
Around this property
Information about the area within a 5-minute walk of this property.
Request Neighbourhood Information
Learn more about the neighbourhood and amenities around this home
Request NowPayment Calculator
- $
- %$
- %
- Principal and Interest 0
- Property Taxes 0
- Strata / Condo Fees 0
Apply for Mortgage Pre-Approval in 10 Minutes
Get Qualified in Minutes - Apply for your mortgage in minutes through our online application. Powered by Pinch. The process is simple, fast and secure.
Apply Now
