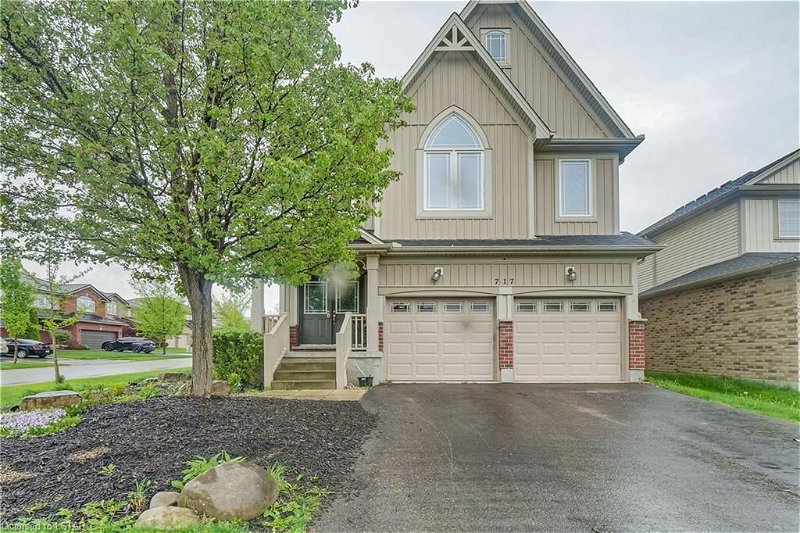Key Facts
- MLS® #: 40588101
- Property ID: SIRC1877841
- Property Type: Residential, House
- Living Space: 3,700 sq.ft.
- Lot Size: 0.10 ac
- Year Built: 2009
- Bedrooms: 4+1
- Bathrooms: 4+1
- Parking Spaces: 4
- Listed By:
- KELLER WILLIAMS LIFESTYLES REALTY, BROKERAGE
Property Description
WOW! A Cedar Hollow original... Welcome to 717 Killarney Rd! This massive, 5 bedroom + Den, 4.5 bathroom corner lot home situates itself in one of North London's most desirable neighbourhoods for growing families, Cedar Hollow! Boasting 3700 sq ft of finished living space, this gorgeous home does not fail to impress. Stepping inside the front doors, take a few steps ahead and have a peek into the garage... woah! Not what you were expecting, the seller's have converted the garage into a studio space, giving you the option to create arts and crafts for the artists, or giving you the option to setup your at home business for things like a barbershop, tattooing, etc. Or simply take a day to remove the walls, and BOOM, you are right back to a 2 car garage! Heading back inside, you will be immediately greeted by a large dining room, office/den (Main floor bedroom!!), and an open concept eat-in Kitchen and living room, with sliding doors that head right outside to the backyard, super convenient for the dog lovers! Heading up stairs, walk up the brand new carpet, installed by Moore's Flooring Design. You will be amazed by how large the space is! 4 bedrooms, 3 full bathrooms, with one being Jack & Jill, and a laundry room! The best part? Each bedroom has an ensuite, ensuring large families plenty of privacy, as well as great room by room rental potential for students. The attic in this home is incredibly large, leaving you potential to make even more room on a third level! Finally, let's trek downstairs, Where you will find a fully finished basement, with one bedroom and a kitchenette! Add in a couple appliances, and you have a full running basement suite. This home is an absolute gem to the neighbourhood, and I can say for sure, that whoever purchases this home (likely you if you've read this far!) can take serious pride in what they own. Book your showing today!
Rooms
- TypeLevelDimensionsFlooring
- Living roomMain13' 10.9" x 14' 6"Other
- DenMain9' 3.8" x 10' 9.9"Other
- KitchenMain14' 6.8" x 21' 5.8"Other
- Primary bedroom2nd floor14' 7.9" x 15' 11"Other
- Dining roomMain11' 10.7" x 15' 10.1"Other
- Bedroom2nd floor10' 2" x 12' 2"Other
- Bedroom2nd floor10' 9.1" x 11' 3.8"Other
- Bedroom2nd floor11' 6.9" x 17' 8.9"Other
- Bathroom2nd floor7' 4.9" x 8' 9.9"Other
- Bathroom2nd floor7' 8.1" x 11' 3.8"Other
- BathroomLower4' 11.8" x 8' 9.9"Other
- BedroomLower10' 11.1" x 14' 9.1"Other
- UtilityLower8' 9.1" x 14' 11.9"Other
- Recreation RoomLower21' 1.9" x 22' 4.1"Other
Listing Agents
Request More Information
Request More Information
Location
717 Killarney Road, London, Ontario, N5X 0C7 Canada
Around this property
Information about the area within a 5-minute walk of this property.
Request Neighbourhood Information
Learn more about the neighbourhood and amenities around this home
Request NowPayment Calculator
- $
- %$
- %
- Principal and Interest 0
- Property Taxes 0
- Strata / Condo Fees 0
Apply for Mortgage Pre-Approval in 10 Minutes
Get Qualified in Minutes - Apply for your mortgage in minutes through our online application. Powered by Pinch. The process is simple, fast and secure.
Apply Now
