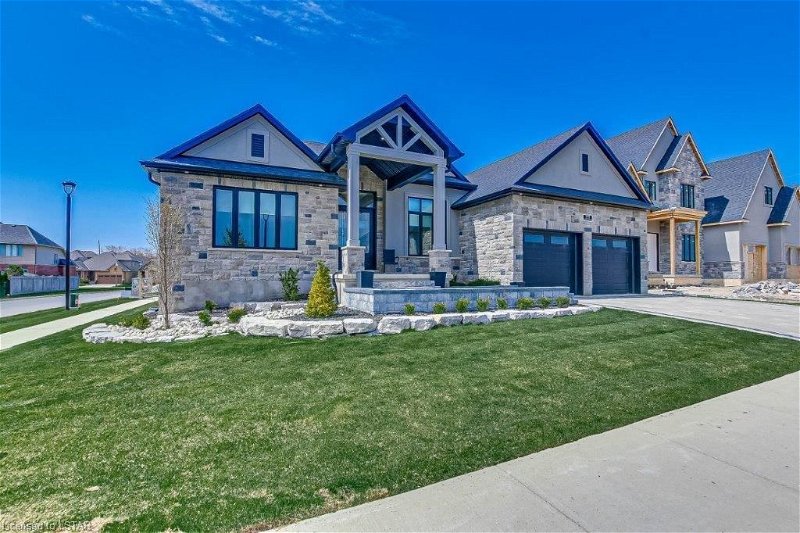Key Facts
- MLS® #: 40567988
- Property ID: SIRC1846362
- Property Type: Residential, House
- Living Space: 4,498 sq.ft.
- Bedrooms: 4+1
- Bathrooms: 3+1
- Parking Spaces: 4
- Listed By:
- SUTTON GROUP PREFERRED REALTY INC., BROKERAGE
Property Description
Spectacular custom-built Marquis Ranch Home comes fully finished with 4300 sq/ft, in Prime Sunningdale West Phase 2 with only 28 homes in a small dead-end enclave. Gracious front entrance leads you to a great room with cathedral ceilings with gas fireplace overlooking Chefs Dream kitchen with a quartz center island with all appliances included. Main floor laundry. Enjoy the vaulted patio ceiling outside overlooking a 24 x 14 inground heated pool, cabana 12x12,12x8 shed with hydro, beautifully landscaped. 4 Main floor bedrooms and some can be converted back to the dining room, 2 kid's rooms have jack & Jill bathroom. The master is spacious with walk in closet, walk in shower, soaker tub & door to backyard deck. The main floor office is off kitchen area overlooking the backyard oasis. The lower level has 8ft ceilings. Granny suite with private entrance from the garage if you want extra income or just one big family setup. Games room, Recroom with fireplace, bedroom, Custom wet bar with island, 3 piece bathroom with heated floors, movie theatre room negotiable. Hot water on demand heater included. Garage doors are 10ft high with extra 9 x 8 space beyond garage car space. $21,000 upgraded Paver driveway, playground included, Central vaccum, pool table light included. excluded all tv's and brackets. Priced well below replacement
Rooms
- TypeLevelDimensionsFlooring
- FoyerMain8' 7.9" x 10' 11.8"Other
- Dining roomMain7' 10" x 10' 11.8"Other
- Family roomMain12' 11.9" x 14' 4"Other
- Home officeMain10' 7.8" x 10' 7.8"Other
- KitchenMain9' 10.8" x 16' 6"Other
- Primary bedroomMain12' 11.9" x 14' 4"Other
- BedroomMain10' 7.9" x 12' 9.4"Other
- BedroomMain10' 5.9" x 12' 9.4"Other
- Laundry roomMain7' 6.1" x 11' 3"Other
- BathroomMain4' 11.8" x 6' 4.7"Other
- BedroomMain10' 7.9" x 12' 9.4"Other
- Recreation RoomLower18' 9.2" x 39' 2.8"Other
- BedroomLower14' 8.9" x 14' 7.9"Other
- OtherLower13' 5" x 16' 4.8"Other
- KitchenLower17' 10.1" x 18' 4"Other
- BathroomLower6' 4.7" x 10' 8.6"Other
- StorageLower8' 6.3" x 19' 5"Other
- UtilityLower8' 5.1" x 19' 5.8"Other
Listing Agents
Request More Information
Request More Information
Location
393 Warner Terrace, London, Ontario, N6G 0E6 Canada
Around this property
Information about the area within a 5-minute walk of this property.
Request Neighbourhood Information
Learn more about the neighbourhood and amenities around this home
Request NowPayment Calculator
- $
- %$
- %
- Principal and Interest 0
- Property Taxes 0
- Strata / Condo Fees 0
Apply for Mortgage Pre-Approval in 10 Minutes
Get Qualified in Minutes - Apply for your mortgage in minutes through our online application. Powered by Pinch. The process is simple, fast and secure.
Apply Now
