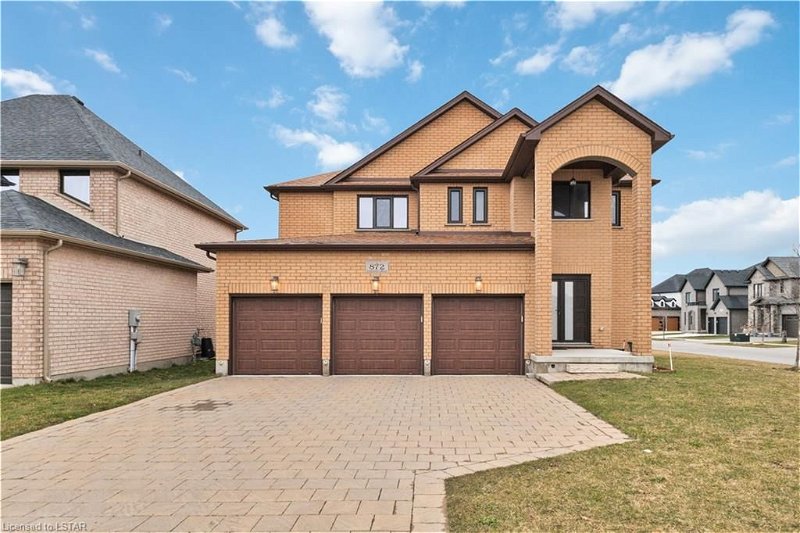Key Facts
- MLS® #: 40570650
- Property ID: SIRC1846080
- Property Type: Residential, House
- Living Space: 2,645 sq.ft.
- Lot Size: 5,573.55 sq.ft.
- Year Built: 2019
- Bedrooms: 4
- Bathrooms: 3+1
- Parking Spaces: 8
- Listed By:
- LIMELIGHT REALTY INC., BROKERAGE
Property Description
Welcome to 872 Zafiman Circle, a stunning all-brick, two-storey home nestled in Uplands North, a highly desirable area of North London. Built in 2019, this property boasts an impressive 2,645 sq ft of living space, complemented by a spacious triple car garage and a large driveway with no sidewalk, situated on a generous-sized corner lot (50x115). This home features 4 bedrooms and a total of 3.5 bathrooms, with three full bathrooms on the second floor including a luxurious 5-piece primary ensuite, a Jack and Jill bathroom, plus another ensuite for the fourth bedroom, and a powder room on the main floor. The living room's open-to-above ceilings, combined with an electric fireplace, create a warm and inviting atmosphere. The open-concept kitchen is a chef's dream, outfitted with quartz countertops, a center island, a backsplash, and stainless steel appliances. Additional highlights include hardwood floors, a formal dining room, a main floor office/den, and a laundry room that includes a washer and dryer. European windows and doors add further functionality and security. The unfinished basement, with its separate entrance, offers a potential opportunity for creating a lower-level apartment. Its prime location offers easy access to Masonville Mall, UWO, the YMCA, libraries, parks, and trails making it perfect for those who want convenience and an active outdoor lifestyle! This home is easy to show-book your private viewing today!
Rooms
- TypeLevelDimensionsFlooring
- FoyerMain8' 2" x 13' 6.9"Other
- KitchenMain11' 1.8" x 14' 11.9"Other
- DenMain14' 2.8" x 13' 10.9"Other
- Dining roomMain14' 2.8" x 13' 10.9"Other
- Living roomMain14' 6.8" x 12' 9.9"Other
- Laundry roomMain6' 5.9" x 7' 4.1"Other
- Primary bedroom2nd floor12' 7.1" x 13' 10.8"Other
- Bedroom2nd floor10' 5.9" x 13' 1.8"Other
- Bedroom2nd floor12' 7.1" x 14' 8.9"Other
- Bedroom2nd floor8' 11" x 14' 8.9"Other
Listing Agents
Request More Information
Request More Information
Location
872 Zaifman Circle, London, Ontario, N5X 0M9 Canada
Around this property
Information about the area within a 5-minute walk of this property.
Request Neighbourhood Information
Learn more about the neighbourhood and amenities around this home
Request NowPayment Calculator
- $
- %$
- %
- Principal and Interest 0
- Property Taxes 0
- Strata / Condo Fees 0
Apply for Mortgage Pre-Approval in 10 Minutes
Get Qualified in Minutes - Apply for your mortgage in minutes through our online application. Powered by Pinch. The process is simple, fast and secure.
Apply Now
