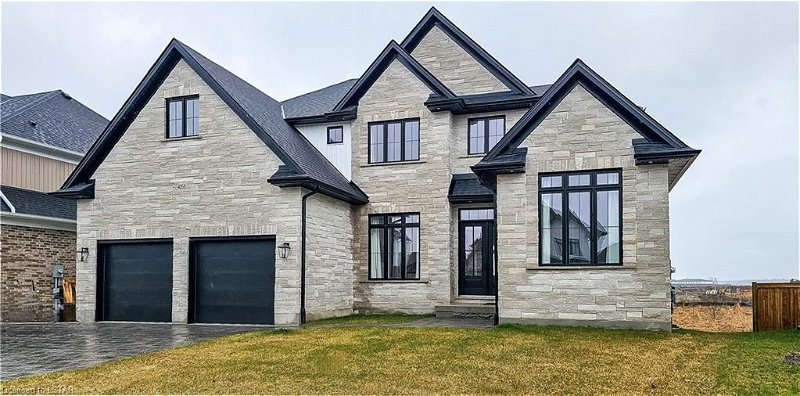Key Facts
- MLS® #: 40569059
- Property ID: SIRC1845999
- Property Type: Residential, House
- Living Space: 3,201 sq.ft.
- Year Built: 2022
- Bedrooms: 4
- Bathrooms: 3+1
- Parking Spaces: 4
- Listed By:
- NU-VISTA PREMIERE REALTY INC., BROKERAGE
Property Description
Indulge In Luxury Living With This Exquisite Home Crafted By Renowned Builder - BRIDLEWOOD HOMES. This Masterpiece, Constructed In 2022, Is Situated In A Picturesque Location, WITH BACKYARD FACING A POND. Step Inside...The Heart Of The Home Features A Custom Chef's Kitchen With Ceiling-Height Cabinetry Adorned With Quartz Countertops. A Large Walk-In Pantry Also With Quartz Counters, Adjacent To The Kitchen Adds Convenience While Seamlessly Blending Style And Functionality. Step Into The Main Floor Office, Where Soaring Ceiling Heights Add An Air Of Sophistication To Your Work-From-Home Space. The Spacious Great Room Offers A Gas Fireplace, Creating A Cozy Atmosphere For All Occasions. Step Outside Onto The Deck, Which Overlooks The Partially Finished Fenced-In Backyard FACING THE POND, Adding Ample Privacy, Is The Perfect Setting For All Your Summer BBQs and Evening Teas. Retreat To The Luxurious Master Bedroom, Complete With A Spa-Like 5-Piece Ensuite Bathroom And A Spacious Walk-In Closet, Offering Both Comfort And Convenience. Bedroom 2 Impresses With Its Own Ensuite Bathroom And Cathedral Ceilings, Adding A Touch Of Grandeur. A Jack And Jill Bathroom Seamlessly Connects The Remaining 2 Bedrooms, Providing Added Functionality And Privacy. So Much Space For You And Your Growing Family!! Don't Miss The Opportunity To Make This Dream Home Yours - Steps From Shopping, Restaurants, Parks, Trails, Skiing, Great Schools, Highway And Other Local Amenities! Welcome Home To Indulge In Luxury And Comfort! Schedule Your Showing Today And Experience Unparalleled Living.
Rooms
- TypeLevelDimensionsFlooring
- Home officeMain10' 8.6" x 10' 9.1"Other
- Great RoomMain19' 3.1" x 17' 11.1"Other
- Dining roomMain10' 8.6" x 16' 2.8"Other
- Dining roomMain10' 11.8" x 17' 11.1"Other
- KitchenMain10' 9.9" x 14' 11.1"Other
- PantryMain6' 8.3" x 6' 8.3"Other
- Primary bedroom2nd floor14' 11" x 17' 7.8"Other
- Bedroom2nd floor11' 6.1" x 13' 3"Other
- Bedroom2nd floor11' 6.1" x 10' 11.1"Other
- Bedroom2nd floor10' 2.8" x 13' 6.9"Other
Listing Agents
Request More Information
Request More Information
Location
4055 Winterberry Drive, London, Ontario, N6P 0H6 Canada
Around this property
Information about the area within a 5-minute walk of this property.
Request Neighbourhood Information
Learn more about the neighbourhood and amenities around this home
Request NowPayment Calculator
- $
- %$
- %
- Principal and Interest 0
- Property Taxes 0
- Strata / Condo Fees 0
Apply for Mortgage Pre-Approval in 10 Minutes
Get Qualified in Minutes - Apply for your mortgage in minutes through our online application. Powered by Pinch. The process is simple, fast and secure.
Apply Now
