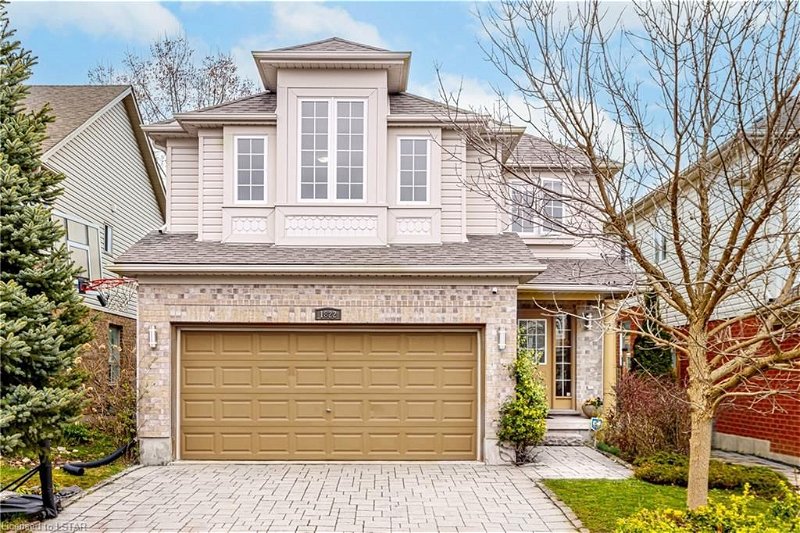Key Facts
- MLS® #: 40576118
- Property ID: SIRC1845433
- Property Type: Residential, House
- Living Space: 3,245 sq.ft.
- Year Built: 2004
- Bedrooms: 4
- Bathrooms: 3+1
- Parking Spaces: 4
- Listed By:
- CENTURY 21 FIRST CANADIAN CORP., BROKERAGE
Property Description
Experience the pinnacle of family comfort in this expansive and inviting North London 2 Storey gem. Nestled within the highly sought-after neighbourhood of Forrest Hill. This home is perfectly tailored for those who cherish spacious interiors and serene outdoor living, in a park-like setting! Spanning approximately 3300 sq ft of finished space, this 4-bedroom, 4-bathroom residence radiates an airy layout bathed in natural light. The main floor is warm and inviting, showcasing gleaming hardwood floors, an open-concept eat-in kitchen, & versatile/interchangeable dining/living room spaces. Upstairs, discover 4 spacious bedrooms with a generously sized primary bedroom, featuring a walk-in closet and a large lavish ensuite with a jetted tub. The fully finished basement expands the living space, complete with a 4-piece bathroom. Currently used as an entertainment area, there is potential for extra bedrooms or an in-law suite! Meticulously maintained by the original owners, this former model home showcases impeccable condition, with newer roof, furnace, and A/C (all less than 4 years old), ensuring peace of mind for years to come. Enjoy added perks like a in ground sprinkler system, home security system and tiled 2-car garage. Outside, the backyard steals the spotlight adding that WOW factor, providing an incredible retreat. Surrounded by mature landscaping and lush greenery. In full bloom, it offers unparalleled privacy and a serene oasis. Don't miss the opportunity to unwind on the new deck and soak in the tranquility of your own backyard paradise.Whether you're enjoying a morning coffee on the patio or hosting a barbecue with friends, the tranquil ambiance of this backyard is sure to delight. This home’s coveted location offers top notch school districts, parks, YMCA community centre, library, trails, parks, golf, food and entertainment. Contact today to schedule a viewing and secure your slice of paradise!
Rooms
- TypeLevelDimensionsFlooring
- FoyerMain6' 11.8" x 7' 6.1"Other
- Family roomMain20' 1.5" x 13' 3.8"Other
- Primary bedroom2nd floor18' 9.2" x 12' 9.1"Other
- Dining roomMain12' 4" x 14' 11.9"Other
- Bedroom2nd floor14' 6" x 16' 4.8"Other
- Kitchen With Eating AreaMain8' 9.9" x 20' 2.9"Other
- Bedroom2nd floor12' 2.8" x 13' 3.8"Other
- Bedroom2nd floor10' 7.8" x 10' 7.8"Other
- Recreation RoomBasement8' 9.9" x 12' 6"Other
- Recreation RoomBasement12' 7.1" x 34' 4.9"Other
- Laundry roomBasement6' 11.8" x 10' 11.8"Other
Listing Agents
Request More Information
Request More Information
Location
1822 Gough Avenue, London, Ontario, N5X 4P6 Canada
Around this property
Information about the area within a 5-minute walk of this property.
Request Neighbourhood Information
Learn more about the neighbourhood and amenities around this home
Request NowPayment Calculator
- $
- %$
- %
- Principal and Interest 0
- Property Taxes 0
- Strata / Condo Fees 0
Apply for Mortgage Pre-Approval in 10 Minutes
Get Qualified in Minutes - Apply for your mortgage in minutes through our online application. Powered by Pinch. The process is simple, fast and secure.
Apply Now
