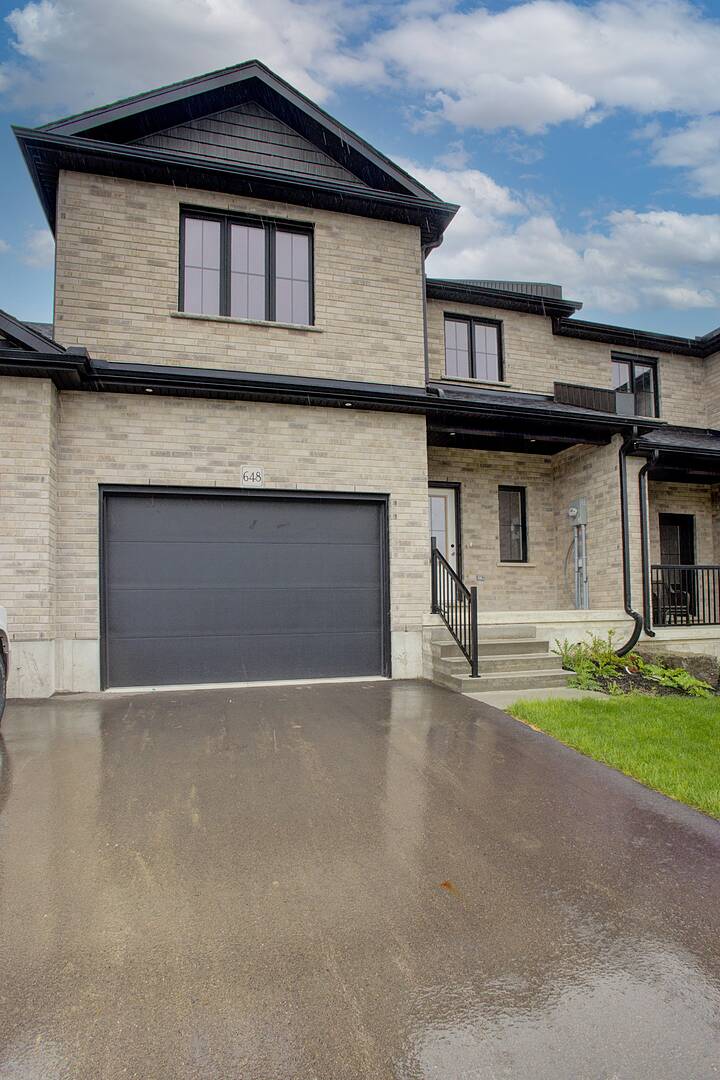Key Facts
- MLS® #: 40769542
- Secondary MLS® #: X12404163
- Property ID: SIRC2825639
- Property Type: Residential, Townhouse
- Bedrooms: 3+1
- Bathrooms: 3+1
- Parking Spaces: 2
- Listed By:
- Michele Grieco
Property Description
Move into your brand-new townhome with peace of mind and incredible value. With this purchase, you’ll receive a 7-piece Whirlpool appliance package — no need to worry about extra expenses. This spacious 3+1 bedroom, 3.5 bath townhome offers over 2,600 square feet of finished living space, blending modern design with everyday functionality. From the moment you arrive, the upgraded asphalt driveway, walkway, and front steps enhance the home’s curb appeal, while the lot has been professionally graded and fully sodded for a finished outdoor space. Inside, you’ll appreciate the garage that comes drywalled, insulated, and equipped with a door opener, the year-round comfort of central air conditioning and a simplified heat recovery ventilator system, and the elegant details such as brick accents, quartz kitchen countertops, engineered hardwood and ceramic tile flooring, and pot lights illuminating the great room, kitchen, bathrooms, and exterior. Bathrooms feature modern Kohler fixtures with elongated, slow-close toilets, while 9-foot ceilings on the main floor create a bright, open atmosphere. Situated in the welcoming town of Listowel, West Woods Estates offers stylish architecture and a prime location just minutes from shopping, dining, and everyday conveniences, making it the perfect place to call home.
Amenities
- Backyard
- Central Air
- Garage
- Laundry
- Parking
Rooms
- TypeLevelDimensionsFlooring
- Great RoomMain9' 6.1" x 11' 5"Other
- Dining roomMain22' 8.8" x 14' 11"Other
- KitchenMain13' 10.1" x 11' 5"Other
- Primary bedroom2nd floor18' 2.1" x 17' 8.9"Other
- Bedroom2nd floor13' 6.9" x 11' 10.1"Other
- Bedroom2nd floor13' 6.9" x 11' 10.1"Other
- BedroomBasement13' 3.8" x 11' 10.7"Other
- Recreation RoomBasement16' 1.2" x 14' 11"Other
Ask Me For More Information
Location
648 Wray Avenue S, Listowel, Ontario, N4W 3K9 Canada
Around this property
Information about the area within a 5-minute walk of this property.
Request Neighbourhood Information
Learn more about the neighbourhood and amenities around this home
Request NowPayment Calculator
- $
- %$
- %
- Principal and Interest 0
- Property Taxes 0
- Strata / Condo Fees 0
Marketed By
Sotheby’s International Realty Canada
Unit #1 - 11 Mechanic St.
Paris, Ontario, N3L 1K1

