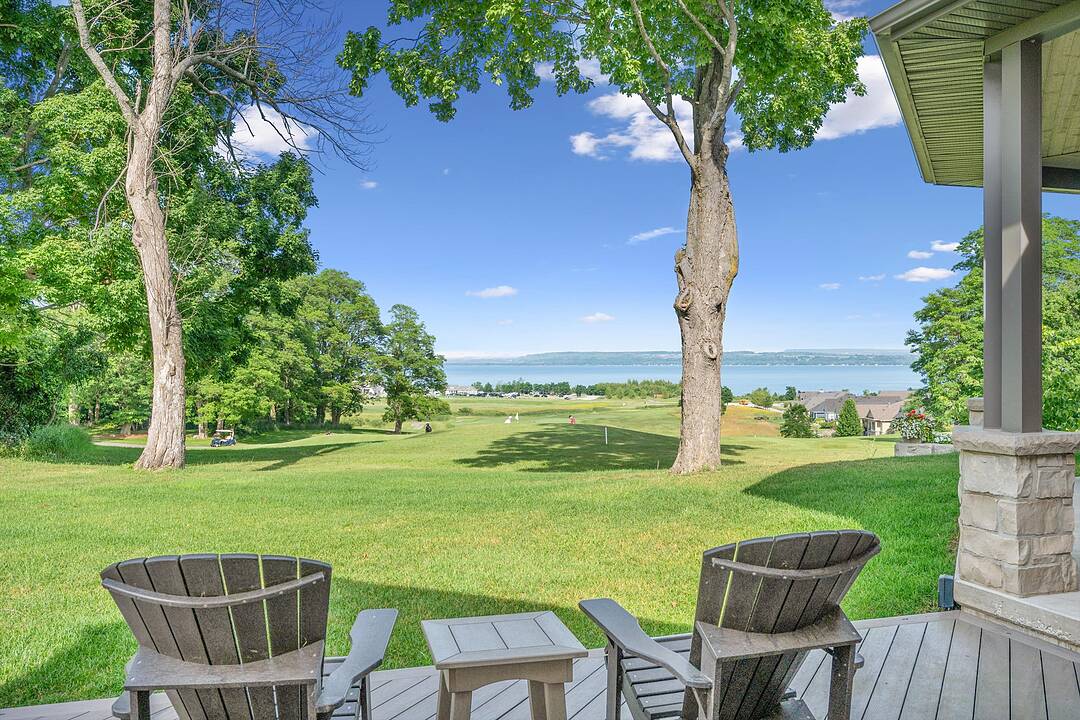Key Facts
- MLS® #: 40750996
- Secondary MLS® #: X12285874
- Property ID: SIRC2522128
- Property Type: Residential, Single Family Detached
- Style: Contemporary
- Lot Size: 0.42 ac
- Year Built: 2019
- Bedrooms: 6
- Bathrooms: 6+2
- Additional Rooms: Den
- Parking Spaces: 10
- Listed By:
- Greg Hallman
Property Description
Overlooking the tenth hole of Cobble Beach, an award-winning golf and waterfront community, 511 Algonquin Trail is more than a home—it’s a retreat, a gathering place, and a launchpad for an exceptional lifestyle. Whether you're looking for a refined year-round residence or a luxurious seasonal escape, this home offers timeless architecture, remarkable flexibility, and resort-style living just outside your door. Set on a generous lot, the home’s natural stone exterior and triple garage create a commanding first impression. Inside, a bright, traditional-yet-modern interior features soaring ceilings, expansive windows, and sweeping views of the golf course and Georgian Bay. With over 6,500 square feet above grade, the home comfortably accommodates families, guests, and gatherings. The main floor features a chef’s kitchen with a walk-in pantry, flowing into open-concept living and dining areas—ideal for hosting or everyday living. A main-floor bedroom with ensuite adds flexibility for guests or aging in place. Upstairs, the primary suite is a private retreat, with walk-in closet and spa-like ensuite. Three additional bedrooms, each with its own ensuite, ensure space and privacy for all. The unfinished basement offers over 3,000 square feet and is ready to customize. A standout feature is a private upper-level suite, complete with a separate entrance, kitchen, living room, bedroom, bathroom, and laundry, making it ideal for extended family, a caregiver, or rental income. Cobble Beach offers resort amenities and year-round recreation. Anchored by an 18-hole golf course, it features a clubhouse, fine dining, spa, fitness centre, tennis courts, hot tub, plunge pool, waterfront boardwalk, scenic trails that double as cross-country ski paths in winter, and easy access to kayaking, paddleboarding, and more—all just 10 minutes from Owen Sound and two hours from Toronto and Kitchener-Waterloo. A rare offering in a one-of-a-kind community—this is a legacy property that must be seen!
Downloads & Media
Amenities
- 2 Fireplaces
- 3 Car Garage
- Air Conditioning
- Basement - Unfinished
- Bay View
- Central Air
- Community Living
- Country Club
- Den
- Eat in Kitchen
- Ensuite Bathroom
- Furnished
- Golf
- Golf Community
- Hardwood Floors
- Laundry
- New Development
- Open Floor Plan
- Outdoor Kitchen
- Pantry
- Quartz Countertops
- Scenic
- Self-Contained Suite
- Stainless Steel Appliances
- Walk In Closet
- Walk-in Closet
- Wraparound Deck
Rooms
- TypeLevelDimensionsFlooring
- Living roomMain26' 4.1" x 22' 11.9"Other
- KitchenMain24' 4.9" x 22' 11.9"Other
- BedroomMain15' 5" x 18' 6"Other
- Dining roomMain14' 11.1" x 16' 1.2"Other
- DenMain14' 2" x 18' 2.8"Other
- Primary bedroom2nd floor20' 11.1" x 33' 9.9"Other
- Bedroom2nd floor16' 1.2" x 13' 3"Other
- Bedroom2nd floor15' 5.8" x 13' 10.9"Other
- Bedroom2nd floor15' 3.8" x 12' 11.1"Other
- Bedroom2nd floor20' 11.1" x 14' 6"Other
- Kitchen2nd floor11' 5" x 12' 7.1"Other
- Family room2nd floor10' 4" x 24' 8.8"Other
- Laundry roomMain7' 8.9" x 10' 4"Other
- Laundry room2nd floor8' 6.3" x 8' 3.9"Other
Ask Me For More Information
Location
511 Algonquin Trail, Kemble, Ontario, N0H 1S0 Canada
Around this property
Information about the area within a 5-minute walk of this property.
Request Neighbourhood Information
Learn more about the neighbourhood and amenities around this home
Request NowPayment Calculator
- $
- %$
- %
- Principal and Interest 0
- Property Taxes 0
- Strata / Condo Fees 0
Marketed By
Sotheby’s International Realty Canada
Unit #1 - 11 Mechanic St.
Paris, Ontario, N3L 1K1

