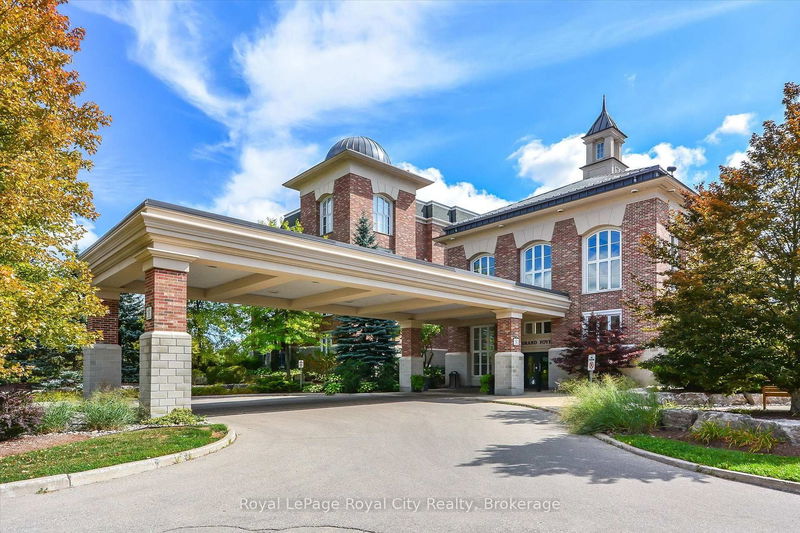Key Facts
- MLS® #: X12224982
- Property ID: SIRC2925901
- Property Type: Residential, Condo
- Year Built: 16
- Bedrooms: 2
- Bathrooms: 2
- Parking Spaces: 1
- Listed By:
- Royal LePage Royal City Realty
Property Description
Great opportunity to enjoy retirement living at The Village By The Arboretum in Guelph, Premier 55+ Adult Lifestyle Community. This bright corner unit is on the ground floor with 2 private balconies surrounded by trees with windows on three sides. For the environmentally conscious, you will appreciate the natural controls for cooling in the summer and protection in the winter. For easy access, the underground parking location is right beside the elevator, ride up and Unit 112, is steps away on the first floor. Inside, this unit of 1492 sq ft, features an open concept design, living and dining area surrounded by bright windows and patio doors opening onto one of the balconies. The second balcony faces east. Open this set of patio doors and enjoy your morning coffee from the breakfast area as the sun rises. The primary bedroom offers a ensuite 4 piece bath and a large walk in closet, with window views to the east. The second bedroom can be used as a TV room so you can watch the setting sun from the large bright windows. You'll also find a separate den with two entrances, in-suite laundry, and ample closet space throughout. Additionally, there is a conveniently located large exclusive locker for more storage. As a resident of The Village, you'll have full access to the 28,000+ sq ft Village Centre, a welcoming centre to meet your neighbours with many activities available; an indoor pool, sauna, hot tub, fitness rooms, tennis & pickleball courts, billiards, library, and over 100 resident-led clubs and classes. Besides planning for the future, living in this very special ground floor condo, being surrounded by trees and songbirds outside your door, creates a new lifestyle with new memories.
Downloads & Media
Rooms
- TypeLevelDimensionsFlooring
- BedroomGround floor12' 8.3" x 16' 1.3"Other
- DenGround floor12' 1.6" x 7' 9.3"Other
- OtherGround floor12' 1.6" x 17' 3"Other
- Laundry roomGround floor12' 8.3" x 9' 8.1"Other
- Living roomGround floor16' 7.2" x 13' 6.2"Other
- KitchenGround floor9' 6.5" x 17' 4.6"Other
- Dining roomGround floor13' 10.1" x 8' 10.2"Other
- BathroomGround floor10' 8.6" x 5' 3.7"Other
- BathroomGround floor5' 9.6" x 8' 4.5"Other
Listing Agents
Request More Information
Request More Information
Location
71 Bayberry Dr #112, Guelph, Ontario, N1G 5K9 Canada
Around this property
Information about the area within a 5-minute walk of this property.
Request Neighbourhood Information
Learn more about the neighbourhood and amenities around this home
Request NowPayment Calculator
- $
- %$
- %
- Principal and Interest 0
- Property Taxes 0
- Strata / Condo Fees 0

