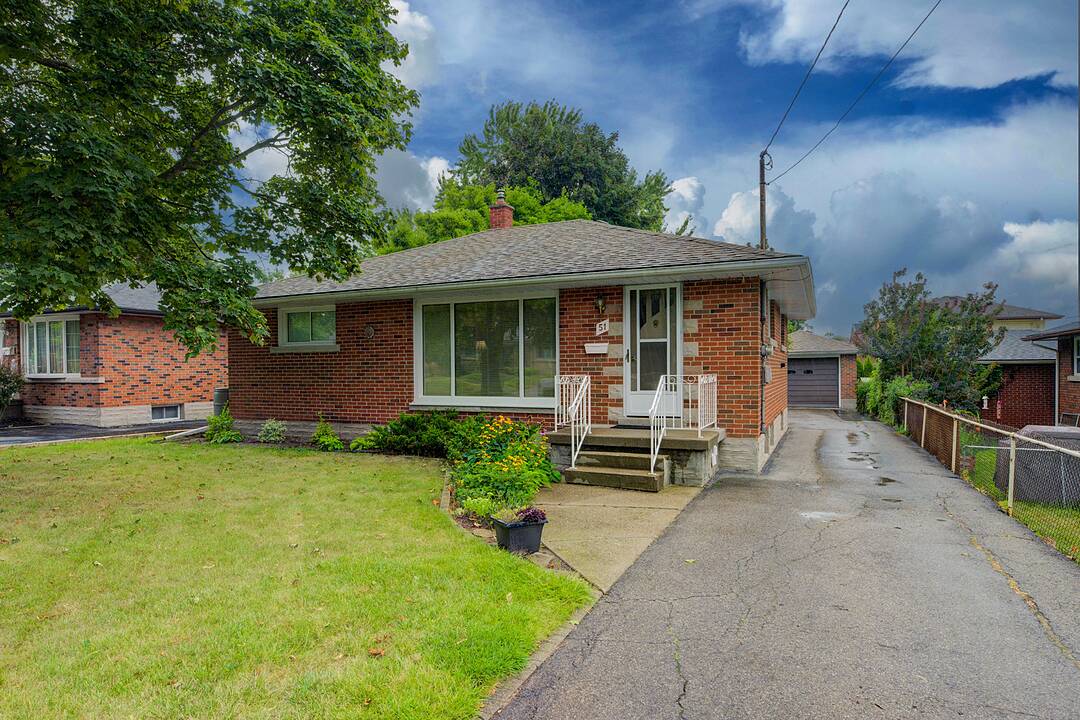Key Facts
- MLS® #: X12393834
- Property ID: SIRC2769187
- Property Type: Residential, Single Family Detached
- Style: Modern
- Living Area: 901 sq.ft.
- Lot Size: 6,000 sq.ft.
- Bedrooms: 2+1
- Bathrooms: 2
- Additional Rooms: Den
- Parking Spaces: 7
- Municipal Taxes 2025: $4,557
- Listed By:
- Josephine Lennon
Property Description
Welcome to 51 Ottawa Crescent! This property has been well kept and lovingly maintained for more than 20 years by its present owners! This house is absolutely move-in condition; it is bright and sunny, with large windows and conveniently located in Green Meadows/St. Georges. There are two queen-size bedrooms with lots of storage; a large living room and separate dining room. Every inch of its 985 square feet is not wasted on long hallways and is utilized in every room, making them spacious and perfect for furniture placing. All of the main rooms and bedrooms have gleaming hardwood floors. There is a 4-piece bathroom on the main level and another 3-piece bathroom, with a Jacuzzi tub, in the lower level. There is a separate entrance to the lower level; you would have total privacy in the event you wanted to create a full sized apartment. A large one-car garage and 6-vehicle parking on the private driveway, which could also accommodate RV or truck vehicles. The lot is very spacious 50 x 120 rectangular-shaped with a patio and gazebo for relaxing summertime enjoyment and tons of space for children to play. The backyard overlooks the local park and is home to a magnificent 55-year-old Magnolia tree, perennial border gardens, and some mature maple trees. Beautifully situated for family living, it is steps away from Green Meadows Park, where the neighbourhood children and families spend their leisure time; a 2-minute walk to Ottawa Crescent Grade School and John F. Ross High School; and a 5-minute walk to St. James Catholic High School. The Bullfrog Shopping Mall, as well as convenience shopping (i.e., Shoppers Drug Mart), is a 5 to10 minute walk; it is also a 20-minute walk to downtown Guelph with gyms, entertainment, restaurants, and much more.
Downloads & Media
Amenities
- Backyard
- Garage
- Hardwood Floors
- Parking
- Patio
Rooms
- TypeLevelDimensionsFlooring
- FoyerMain0' x 0'Other
- Living roomMain12' 3.6" x 20' 8.4"Other
- Dining roomMain9' 4.5" x 13' 4.6"Other
- KitchenMain11' 1.4" x 13' 4.6"Other
- PantryMain0' x 0'Other
- HardwoodMain12' 4.4" x 12' 11.9"Other
- BedroomMain8' 11.8" x 10' 3.6"Other
- BathroomMain6' 3.1" x 6' 9.1"Other
- Recreation RoomBasement12' 9.1" x 20' 2.5"Other
- Laundry roomBasement6' 2.4" x 12' 5.6"Other
- UtilityBasement11' 2.6" x 12' 9.4"Other
- BathroomBasement5' 4.1" x 11' 7.3"Other
- OtherBasement12' 11.1" x 13' 6.2"Other
Ask Me For More Information
Location
51 Ottawa Cres W, Guelph, Ontario, N1E 2A7 Canada
Around this property
Information about the area within a 5-minute walk of this property.
Request Neighbourhood Information
Learn more about the neighbourhood and amenities around this home
Request NowPayment Calculator
- $
- %$
- %
- Principal and Interest 0
- Property Taxes 0
- Strata / Condo Fees 0
Marketed By
Sotheby’s International Realty Canada
1867 Yonge Street, Suite 100
Toronto, Ontario, M4S 1Y5

