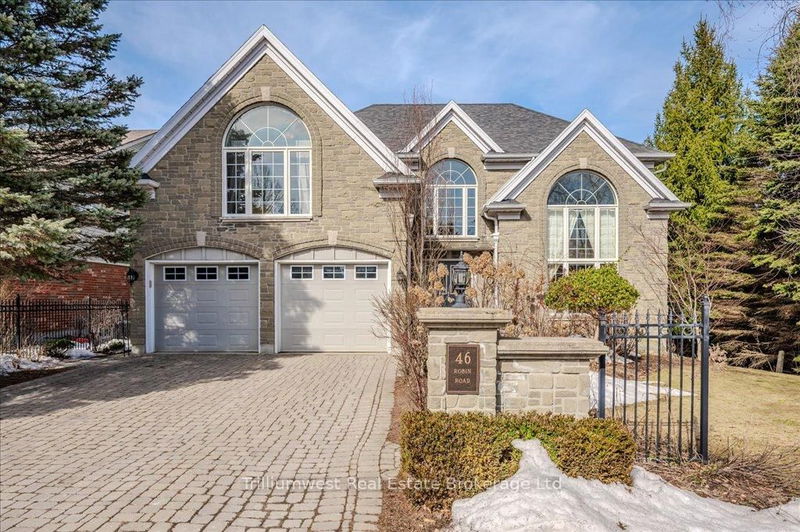Key Facts
- MLS® #: X12220377
- Property ID: SIRC2726310
- Property Type: Residential, Single Family Detached
- Lot Size: 7,234.70 sq.ft.
- Year Built: 16
- Bedrooms: 3+1
- Bathrooms: 4
- Additional Rooms: Den
- Parking Spaces: 6
- Listed By:
- Trilliumwest Real Estate Brokerage Ltd
Property Description
There are great locations, and then there are truly exceptional ones. Finding a beautiful home is a feat in itself, but discovering one that offers privacy behind, beside, and even across the streetthats something truly rare. Welcome to 46 Robin Road, the family home you've been dreaming of. From the moment you step through the front door, you'll be greeted by a soaring two-story foyer and a grand staircase that sets the tone for the rest of the home. The main level boasts a thoughtfully designed, family-friendly layout, perfect for hosting holiday gatherings and making lasting memories. The flow from the formal living and dining rooms into the spacious kitchen and cozy family room is seamless, blending comfort with timeless style. Step through the back doors to find a large deck, redone in October 2023, overlooking your own private backyard. And when we say private, we mean it. This is your own personal retreat. Upstairs, you'll find three generously sized bedrooms, including a luxurious 6-piece ensuite and an elegant 5-piece bathroom with double sinks. The lower level is built for relaxation and entertainment, featuring a stylish wet bar, a fireplace, and a saunaall with easy access to the hot tub just outside. But this home isnt just about whats inside. Its about the quiet street, the unparalleled privacy, and the kind of neighborhood where families thrive. Homes like this dont come along often dont miss your chance to schedule a private showing.
Downloads & Media
Rooms
- TypeLevelDimensionsFlooring
- Breakfast RoomMain14' 6" x 10' 11.1"Other
- Dining roomMain10' 11.4" x 14' 11"Other
- Family roomMain18' 9.2" x 13' 6.9"Other
- KitchenMain10' 9.5" x 14' 1.6"Other
- Laundry roomMain7' 2.6" x 5' 6.1"Other
- Living roomMain11' 11.7" x 14' 11"Other
- Bedroom2nd floor13' 5" x 11' 2.8"Other
- Bedroom2nd floor16' 4.4" x 14' 1.6"Other
- Other2nd floor19' 8.2" x 15' 1.8"Other
- Other2nd floor5' 4.5" x 10' 7.1"Other
- Breakfast RoomBasement8' 5.1" x 9' 9.7"Other
- BedroomBasement10' 11.8" x 7' 11.6"Other
- Cellar / Cold roomBasement6' 2.4" x 8' 3.9"Other
- Recreation RoomBasement17' 8.2" x 35' 11.4"Other
- OtherBasement11' 5.7" x 13' 5"Other
- UtilityBasement5' 6.5" x 8' 5.1"Other
- BathroomMain7' 2.6" x 2' 11.8"Other
- Bathroom2nd floor8' 10.6" x 11' 6.7"Other
- Bathroom2nd floor13' 1.4" x 15' 11.3"Other
- BathroomBasement5' 11.6" x 9' 6.9"Other
Listing Agents
Request More Information
Request More Information
Location
46 Robin Rd, Guelph, Ontario, N1L 1H4 Canada
Around this property
Information about the area within a 5-minute walk of this property.
Request Neighbourhood Information
Learn more about the neighbourhood and amenities around this home
Request NowPayment Calculator
- $
- %$
- %
- Principal and Interest 0
- Property Taxes 0
- Strata / Condo Fees 0

