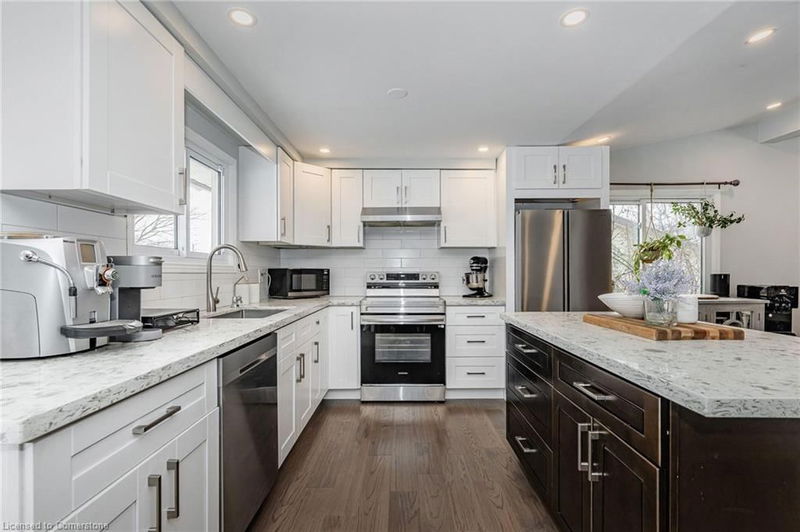Key Facts
- MLS® #: 40689957
- Property ID: SIRC2239875
- Property Type: Residential, Single Family Detached
- Living Space: 1,500 sq.ft.
- Year Built: 1986
- Bedrooms: 3
- Bathrooms: 3+1
- Parking Spaces: 5
- Listed By:
- RE/MAX REAL ESTATE CENTRE INC., BROKERAGE
Property Description
Welcome to 17 Dunhill Cres, beautifully renovated 3-bedroom home with backyard oasis featuring a pool nestled on a quiet crescent! Step inside & be captivated by the spacious living room with high-end engineered hardwood floors, soaring vaulted ceilings with ample pot lighting & stunning bay window that bathes the space in natural light. The living area seamlessly transitions into stunning eat-in kitchen which showcases white cabinetry, quartz countertops, modern subway tile backsplash, high-end S/S appliances & large centre island ideal for casual dining & entertaining. Spacious dining area overlooks the sunken family room which boasts a massive window W/scenic backyard views & floor-to-ceiling brick fireplace—a cozy retreat for family movie nights! A convenient powder room completes this level. Upstairs, the primary bedroom features engineered hardwood floors, double closet & modern 3pc ensuite W/sleek vanity & tiled W/I glass shower. 2 additional bedrooms W/large windows & ample closet space share a luxurious 4pc bathroom W/skylight, oversized vanity & shower/tub combo. The finished basement adds valuable living space W/large rec room featuring durable vinyl flooring, shiplap fireplace W/rustic barnwood mantel & large window. 2 additional rooms offer versatility as den, hobby space or playroom. A cold room & renovated 3pc bathroom with W/I tiled shower complete basement level. Step outside to your private backyard paradise! The enormous multi-tiered deck with sleek wrought iron railings, offers multiple spaces for dining, lounging & entertaining. Cool off in massive saltwater pool, relax in the hot tub & enjoy the privacy of mature trees that envelop the property—a true entertainer's dream! Located in a quiet, family-friendly neighbourhood within walking distance of Dunhill Park & Mitchell Woods PS. Nearby amenities include West End Community Centre, Guelph Public Library, Costco, Zehrs, restaurants & banks. Commuters will appreciate easy access to Hanlon Pkwy.
Rooms
- TypeLevelDimensionsFlooring
- Living roomMain16' 11.9" x 16' 11.9"Other
- Bedroom2nd floor4' 11.8" x 8' 11.8"Other
- Kitchen With Eating AreaMain17' 11.7" x 9' 11.6"Other
- Primary bedroom2nd floor12' 11.9" x 12' 11.9"Other
- Family roomMain10' 11.8" x 17' 11.7"Other
- Bedroom2nd floor10' 11.8" x 7' 11.6"Other
- DenBasement8' 11.8" x 11' 10.7"Other
- Bonus RoomBasement7' 10.3" x 8' 11.8"Other
- Recreation RoomBasement14' 8.9" x 18' 9.2"Other
Listing Agents
Request More Information
Request More Information
Location
17 Dunhill Crescent, Guelph, Ontario, N1H 8A3 Canada
Around this property
Information about the area within a 5-minute walk of this property.
Request Neighbourhood Information
Learn more about the neighbourhood and amenities around this home
Request NowPayment Calculator
- $
- %$
- %
- Principal and Interest 0
- Property Taxes 0
- Strata / Condo Fees 0

