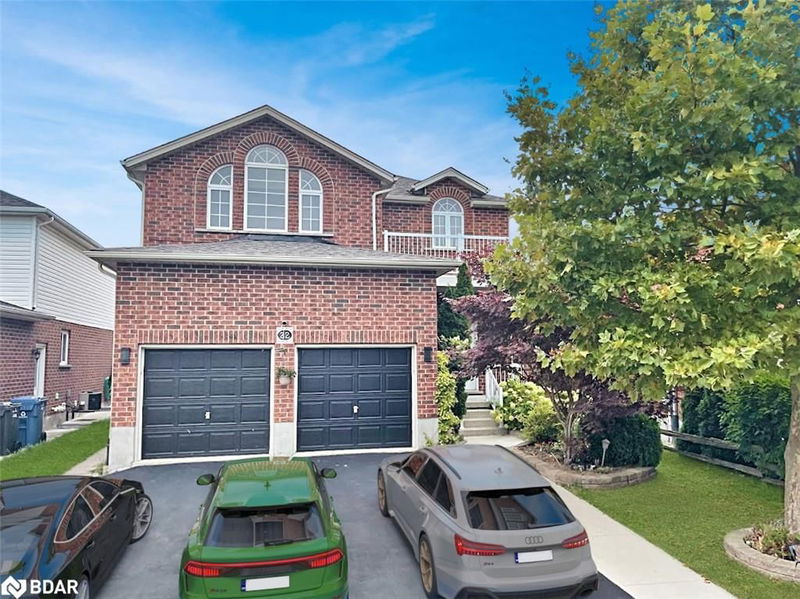Key Facts
- MLS® #: 40686106
- Property ID: SIRC2211539
- Property Type: Residential, Single Family Detached
- Living Space: 3,729 sq.ft.
- Year Built: 2005
- Bedrooms: 4+2
- Bathrooms: 3+1
- Parking Spaces: 6
- Listed By:
- PG Direct Realty Ltd. Brokerage
Property Description
Visit REALTOR® website for additional information.
Nestled in the Prime south end, 22 Zecca offers a rare find: a spacious upper-level home paired with a fully-equipped 2-bedroom Legal Accessory apartment. Recently updates throughout, it offers over 2500 sqft above grade. Updated kitchen opens to a family room w. gas fireplace - Walkout to fenced yard. Formal lLR/DR areas, main level laundry & 2 pc bath. Upstairs, 4 bedrooms, including a primary with spacious ensuite & walk-in closet. 3 additional bedrooms & updated bath. One bedroom has its own balcony. Separate entrance leads to the legal basement apartment, perfect for short or long-term rental or extended family. Recent updates include a new roof, HWT, AC, & furnace. Conveniently located near amenities and schools - this home is extensively updated and perfectly located & move in ready. Pack your bags - the work has all been done.
Rooms
- TypeLevelDimensionsFlooring
- KitchenMain10' 11.1" x 16' 6.8"Other
- Living / Dining RoomMain12' 2" x 20' 8"Other
- Laundry roomMain5' 8.8" x 7' 3"Other
- Family roomMain12' 8.8" x 14' 7.9"Other
- FoyerMain7' 4.9" x 8' 8.5"Other
- Primary bedroom2nd floor13' 10.9" x 16' 6.8"Other
- Bedroom2nd floor11' 6.9" x 12' 2"Other
- Bedroom2nd floor12' 8.8" x 14' 6"Other
- Bedroom2nd floor14' 2.8" x 14' 4"Other
- Other2nd floor5' 10.8" x 6' 7.9"Other
- BedroomBasement11' 6.1" x 12' 9.9"Other
- BedroomBasement10' 9.9" x 12' 9.9"Other
- KitchenBasement10' 7.9" x 17' 3"Other
- Living roomBasement7' 10" x 13' 1.8"Other
Listing Agents
Request More Information
Request More Information
Location
22 Zecca Drive, Guelph, Ontario, N1L 1T1 Canada
Around this property
Information about the area within a 5-minute walk of this property.
Request Neighbourhood Information
Learn more about the neighbourhood and amenities around this home
Request NowPayment Calculator
- $
- %$
- %
- Principal and Interest 0
- Property Taxes 0
- Strata / Condo Fees 0

