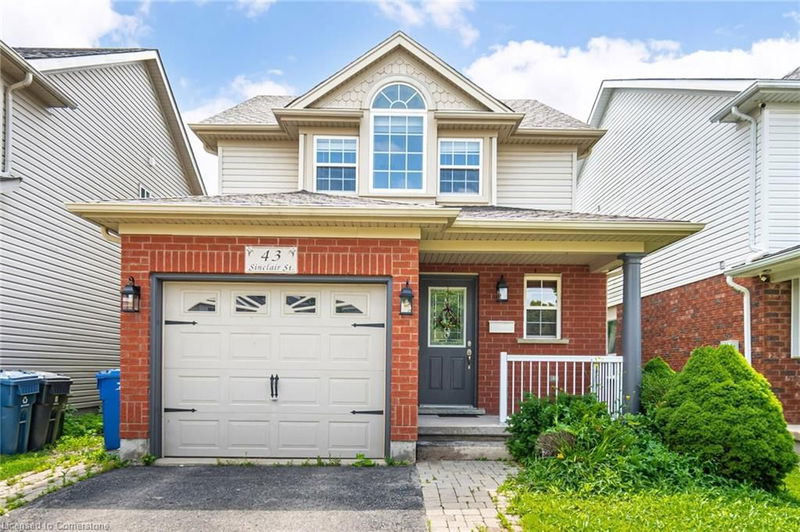Key Facts
- MLS® #: 40685243
- Property ID: SIRC2208172
- Property Type: Residential, Single Family Detached
- Living Space: 1,200 sq.ft.
- Bedrooms: 3
- Bathrooms: 2+1
- Parking Spaces: 2
- Listed By:
- SAVE MAX RE BEST REALTY
Property Description
Presenting a spectacular detached two-story home in the desirable Westminster Woods neighborhood, offering 3 bedrooms and 2.5 bathrooms. A charming porch welcomes you into a bright and airy interior. The kitchen has been updated with white cabinetry, stone countertops, a stylish backsplash, and stainless steel appliances. The open living area, highlighted by large windows, features hardwood floors throughout. Both the main and upper levels are carpet-free, making maintenance a breeze. The spacious primary bedroom is accentuated by vaulted ceilings and a wall of closets. The fully finished basement includes a versatile family room with windows at each end and a three-piece bathroom. Additional features include a fenced yard and ample parking. Situated on a quiet street, this home is close to all essential amenities, schools, highways, and public transit.
Rooms
- TypeLevelDimensionsFlooring
- Living roomMain14' 11" x 10' 7.8"Other
- KitchenMain8' 11.8" x 8' 11.8"Other
- Dining roomMain8' 6.3" x 8' 6.3"Other
- Primary bedroom2nd floor12' 11.9" x 14' 11"Other
- Bedroom2nd floor10' 7.8" x 8' 11.8"Other
- Bedroom2nd floor10' 7.8" x 8' 11.8"Other
- Recreation RoomBasement10' 7.8" x 18' 11.9"Other
Listing Agents
Request More Information
Request More Information
Location
43 Sinclair Street, Guelph, Ontario, N1L 1R7 Canada
Around this property
Information about the area within a 5-minute walk of this property.
Request Neighbourhood Information
Learn more about the neighbourhood and amenities around this home
Request NowPayment Calculator
- $
- %$
- %
- Principal and Interest 0
- Property Taxes 0
- Strata / Condo Fees 0

