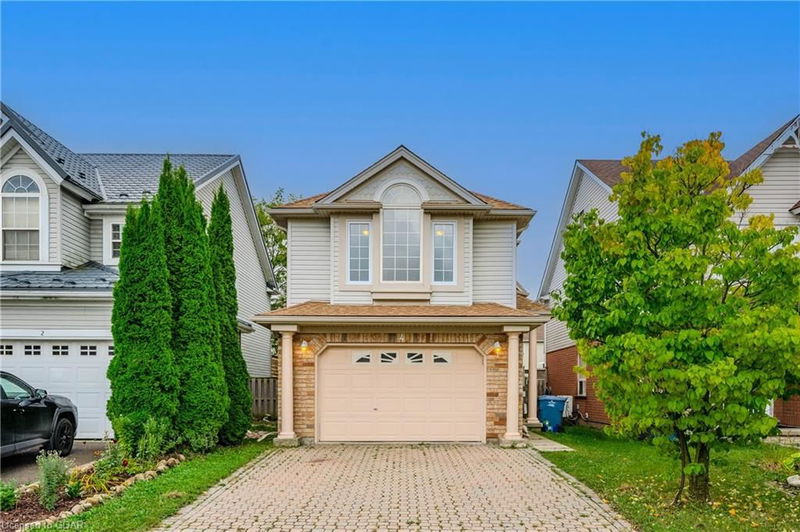Key Facts
- MLS® #: 40654407
- Property ID: SIRC2194344
- Property Type: Residential, Single Family Detached
- Living Space: 2,701 sq.ft.
- Year Built: 2003
- Bedrooms: 3+2
- Bathrooms: 3+1
- Parking Spaces: 4
- Listed By:
- HomeLife Power Realty Inc
Property Description
Welcome to this beautifully renovated gem located in the sought-after south end of
Guelph! This move-in-ready detached house offers a perfect blend of modern updates
and comfortable living, featuring:
Fully Renovated Interior: Step into a fresh, contemporary space with brand-new
windows and a stylish new backyard door, leading to a newly built deck, flooding
the home with natural light.
Spacious Living: Enjoy three generous bedrooms upstairs, spacious living room and
family room, perfect for family living, plus two additional bedrooms in the fully
renovated finished basement – ideal for guests, a home office, or turning it into
a rental suite.
Outdoor Oasis: A private backyard perfect for outdoor entertaining, relaxation, or
gardening.
Prime Location: Situated close to top-rated schools, University of Guelph,
shopping centers, and the Galaxy Cinemas, this home provides convenient access to
all the amenities you need.
Don't miss this rare opportunity to own a fully updated home in one of Guelph’s
most desirable neighborhoods. Make 4 Darling Crescent your new address today!
Rooms
- TypeLevelDimensionsFlooring
- Kitchen With Eating AreaMain30' 2.9" x 18' 6.8"Other
- BathroomMain5' 8.8" x 5' 10.2"Other
- Living roomMain26' 4.9" x 14' 11"Other
- Primary bedroom2nd floor15' 5.8" x 11' 10.7"Other
- Family room2nd floor17' 5" x 16' 9.1"Other
- Bathroom2nd floor8' 6.3" x 9' 6.1"Other
- Bedroom2nd floor9' 4.9" x 16' 9.1"Other
- BedroomBasement8' 7.9" x 8' 9.9"Other
- Bedroom2nd floor9' 4.9" x 17' 7"Other
- BedroomBasement8' 7.9" x 8' 9.9"Other
- BathroomBasement3' 10.8" x 8' 7.9"Other
- Recreation RoomBasement15' 8.1" x 16' 2"Other
Listing Agents
Request More Information
Request More Information
Location
4 Darling Crescent, Guelph, Ontario, N1L 1P9 Canada
Around this property
Information about the area within a 5-minute walk of this property.
Request Neighbourhood Information
Learn more about the neighbourhood and amenities around this home
Request NowPayment Calculator
- $
- %$
- %
- Principal and Interest 0
- Property Taxes 0
- Strata / Condo Fees 0

