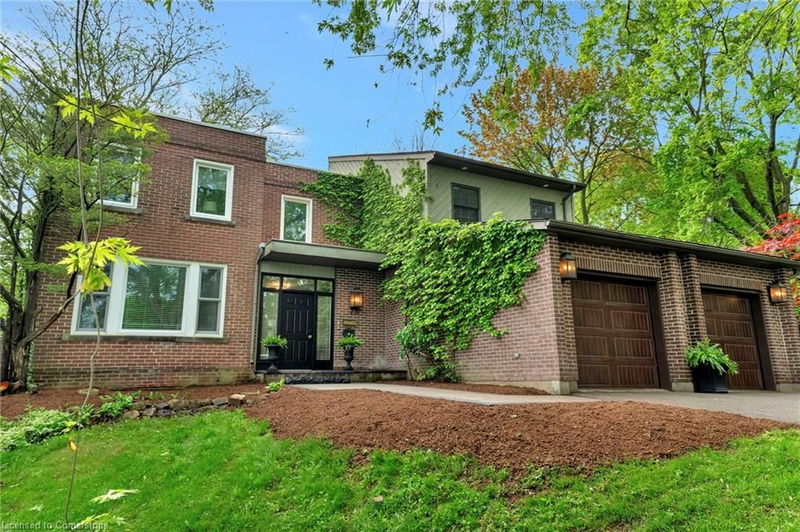Key Facts
- MLS® #: 40655796
- Property ID: SIRC2194047
- Property Type: Residential, Single Family Detached
- Living Space: 4,217 sq.ft.
- Lot Size: 0.35 ac
- Year Built: 1939
- Bedrooms: 5
- Bathrooms: 3+1
- Parking Spaces: 15
- Listed By:
- R.W. Dyer Realty Inc., Brokerage
Property Description
Indulge in the ultimate luxury living experience at 73 Lemon St. Guelph located in the highly sought-after neighbourhood of St. George's Park. This magnificent 3500 sq. ft., 5-bedroom, 3.5-bathroom residence boasts an array of extraordinary features that redefine the very essence of home entertainment. Upon entering, you'll be greeted by natural slate and original hardwood flooring
that guides you through a space of opulent comfort, enhanced by a seamlessly integrated sound system that envelops both indoor and outdoor areas. The gourmet kitchen flows seamlessly into the great room, complete with custom built-ins and a cozy wood-burning fireplace. Additional highlights of the main floor include a private dining room, welcoming living room, versatile office/flex space, 2-piece bath, and main floor laundry/mudroom off the garage for added convenience. Upstairs you will be delighted with 5 bedrooms that include the primary suite that is a true sanctuary with its vaulted ceiling and an expansive his-and-hers walk-in closet. The basement is a work of art, featuring heated floors, custom English pub, wine cellar, 3-piece bath, and a home theater designed for unforgettable entertainment experiences. Outside, your private oasis awaits with a saltwater heated pool, Arctic
Spa hot tub, natural slate and cobblestone walkways, Bevelo Gas Lanterns, Covered Sitting area with Wood Burning Fireplace as well as an impressive outdoor covered kitchen. Start your journey of luxury and comfort today!
Rooms
- TypeLevelDimensionsFlooring
- Living roomMain18' 8" x 13' 3"Other
- FoyerMain15' 11" x 8' 9.1"Other
- Dining roomMain13' 1.8" x 16' 11.9"Other
- KitchenMain16' 11.1" x 14' 11"Other
- SittingMain10' 7.1" x 14' 11"Other
- Breakfast RoomMain15' 8.1" x 9' 3"Other
- Family roomMain16' 9.9" x 17' 8.9"Other
- Primary bedroom2nd floor16' 6.8" x 23' 3.1"Other
- Laundry roomMain6' 11.8" x 22' 9.6"Other
- BathroomMain4' 11.8" x 4' 5.1"Other
- Bedroom2nd floor14' 2.8" x 15' 11"Other
- Bedroom2nd floor13' 1.8" x 15' 1.8"Other
- Bedroom2nd floor11' 5" x 8' 11.8"Other
- Bathroom2nd floor5' 6.9" x 9' 8.1"Other
- Living roomBasement16' 6" x 25' 1.9"Other
- Wine cellarBasement8' 3.9" x 8' 11.8"Other
- Bedroom2nd floor11' 6.1" x 14' 4.8"Other
- Media / EntertainmentBasement22' 8" x 12' 6"Other
- UtilityBasement15' 1.8" x 18' 11.9"Other
- BathroomBasement5' 6.9" x 16' 8"Other
Listing Agents
Request More Information
Request More Information
Location
73 Lemon Street, Guelph, Ontario, N1E 2H4 Canada
Around this property
Information about the area within a 5-minute walk of this property.
Request Neighbourhood Information
Learn more about the neighbourhood and amenities around this home
Request NowPayment Calculator
- $
- %$
- %
- Principal and Interest 0
- Property Taxes 0
- Strata / Condo Fees 0

