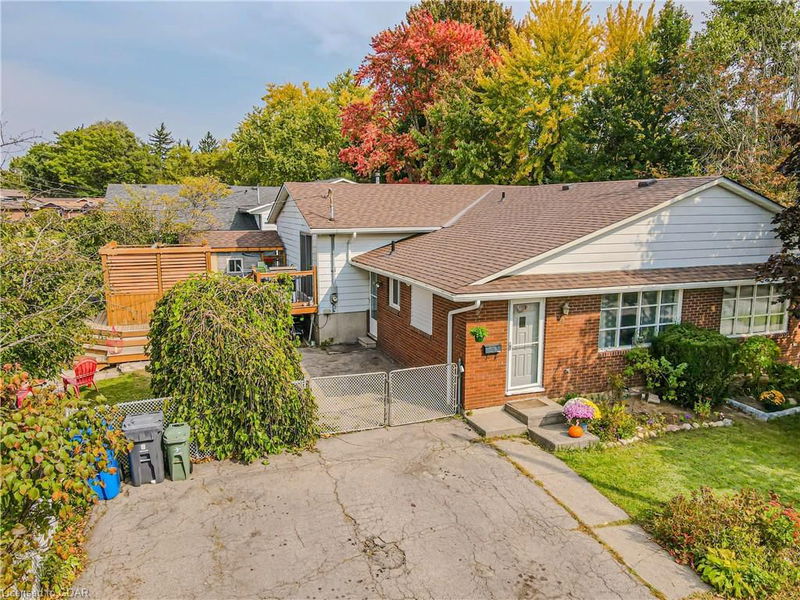Key Facts
- MLS® #: 40662872
- Property ID: SIRC2192490
- Property Type: Residential, Single Family Detached
- Living Space: 1,764 sq.ft.
- Year Built: 1974
- Bedrooms: 3
- Bathrooms: 2
- Parking Spaces: 4
- Listed By:
- Coldwell Banker Neumann Real Estate Brokerage
Property Description
This oversized corner lot, with a backsplit semi-detached home (No Condo fees) has lots of "feel good" areas both inside and out, for your family to use and enjoy! Starting outside with a family sized hottub, all privacy fenced for you and your family's enjoyment and privacy. The large lot is all fenced and in beyond the driveway, there is opportunity for futher parking or patio, whatever you need. The house features 3 bedrooms, one with a walkout to the deck. There are 2 full bathrooms and a finished rec room with fireplace. The laundry/utility room is spacious and on the lowest level of this home you will find a huge crawl space with plenty of room for further storage! Located close to walking trails and shopping. A wonderfull mature area with trees. Close to bus stop.
Rooms
- TypeLevelDimensionsFlooring
- Living roomMain26' 2.9" x 39' 7.1"Other
- KitchenMain8' 5.9" x 12' 9.9"Other
- Primary bedroom2nd floor36' 2.6" x 49' 3.3"Other
- Dining roomMain36' 2.6" x 69' 11.3"Other
- Bedroom2nd floor33' 8.5" x 42' 8.9"Other
- Bedroom2nd floor32' 9.7" x 32' 9.7"Other
- Bathroom2nd floor39' 6" x 72' 2.1"Other
- Laundry roomBasement11' 5" x 14' 6.8"Other
- BathroomBasement36' 3.4" x 46' 2.3"Other
- Recreation RoomBasement12' 7.9" x 22' 4.8"Other
Listing Agents
Request More Information
Request More Information
Location
39 Inverness Drive, Guelph, Ontario, N1E 3M1 Canada
Around this property
Information about the area within a 5-minute walk of this property.
Request Neighbourhood Information
Learn more about the neighbourhood and amenities around this home
Request NowPayment Calculator
- $
- %$
- %
- Principal and Interest 0
- Property Taxes 0
- Strata / Condo Fees 0

