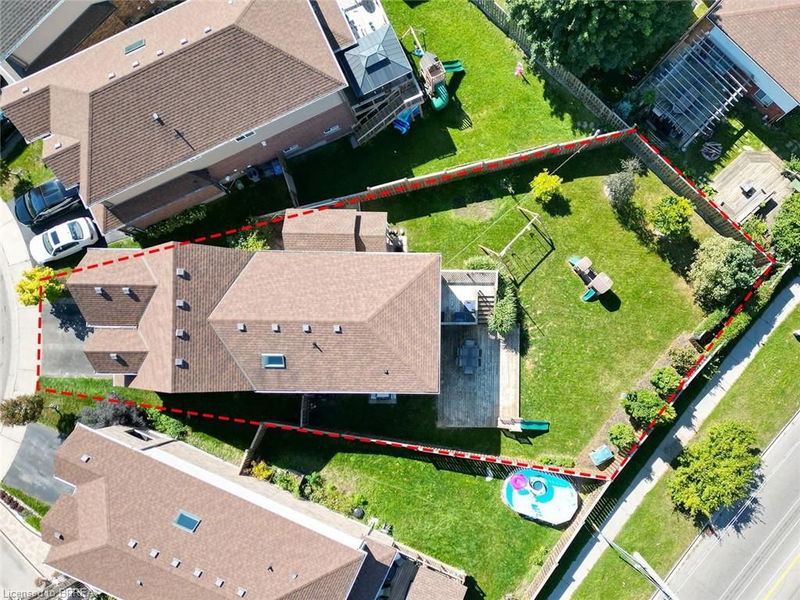Key Facts
- MLS® #: 40666496
- Property ID: SIRC2191992
- Property Type: Residential, Single Family Detached
- Living Space: 3,457 sq.ft.
- Year Built: 2013
- Bedrooms: 3+2
- Bathrooms: 3+1
- Parking Spaces: 3
- Listed By:
- Re/Max Escarpment Realty Inc.
Property Description
Welcome home to 8 Oakes Court, a larger than it looks 2 storey house located in a family friendly neighbourhood. This fully fenced pie shaped property is the largest lot on the street. This family home has 3+2 bedrooms, 3.5 bathrooms & 3,457 sq ft of living space which includes a finished basement. The main floor has a welcoming front foyer with ceramic flooring, a 2pc powder room and a mudroom with inside access to garage. The open concept floor plan consists of a dining room, living room, kitchen with a butler’s pantry & breakfast room. The dining room has new luxury laminate floors (2024) that flow into the living room. Ceramic flooring continues through the kitchen & breakfast room. The kitchen has built-in appliances that include a wall oven, a gas cooktop, microwave & dishwasher. In addition, the kitchen has Maple shaker style cabinetry, granite countertops and a center island with extra storage & space for seating. The breakfast room has French doors accessing the rear yard. The open staircase to the second floor features a skylight and new luxury laminate floors continue through the family room, which can be easily converted into a 4th bedroom. The primary bedroom has a walk-in closet and 5pc ensuite bath equipped with 2 sinks, a shower & a jetted soaker tub. The second floor is complete with 2 additional bedrooms, a 5pc bath, and a laundry room with walk-in closet & new washer & dryer (2023) positioned on pedestals for an ergonomic benefit. The open staircase leads to the finished basement and features a rec room with a kitchenette equipped with a fridge & rough-in. The basement is complete with 2 bedrooms, a 4pc bath, utility room & egress windows entirely above grade. This spacious backyard offers endless possibilities, with more than enough room for a stunning pool development. The backyard has a 2-tier raised deck, a garden shed & a BBQ with natural gas hookup. This home is located close to schools & parks with easy access to highways.
Rooms
- TypeLevelDimensionsFlooring
- KitchenMain10' 7.8" x 10' 7.8"Other
- Dining roomMain18' 4" x 12' 11.9"Other
- Breakfast RoomMain11' 10.1" x 10' 7.8"Other
- Great RoomMain22' 2.9" x 10' 11.1"Other
- Primary bedroom2nd floor18' 11.9" x 12' 11.9"Other
- Bedroom2nd floor15' 3" x 10' 4"Other
- Family room2nd floor14' 4" x 15' 10.1"Other
- Bedroom2nd floor9' 1.8" x 11' 5"Other
- Laundry room2nd floor11' 6.1" x 6' 5.1"Other
- BedroomBasement11' 1.8" x 9' 3.8"Other
- Recreation RoomBasement10' 8.6" x 20' 4.8"Other
- BedroomBasement11' 1.8" x 10' 2.8"Other
Listing Agents
Request More Information
Request More Information
Location
8 Oakes Court, Guelph, Ontario, N1E 0J6 Canada
Around this property
Information about the area within a 5-minute walk of this property.
Request Neighbourhood Information
Learn more about the neighbourhood and amenities around this home
Request NowPayment Calculator
- $
- %$
- %
- Principal and Interest 0
- Property Taxes 0
- Strata / Condo Fees 0

