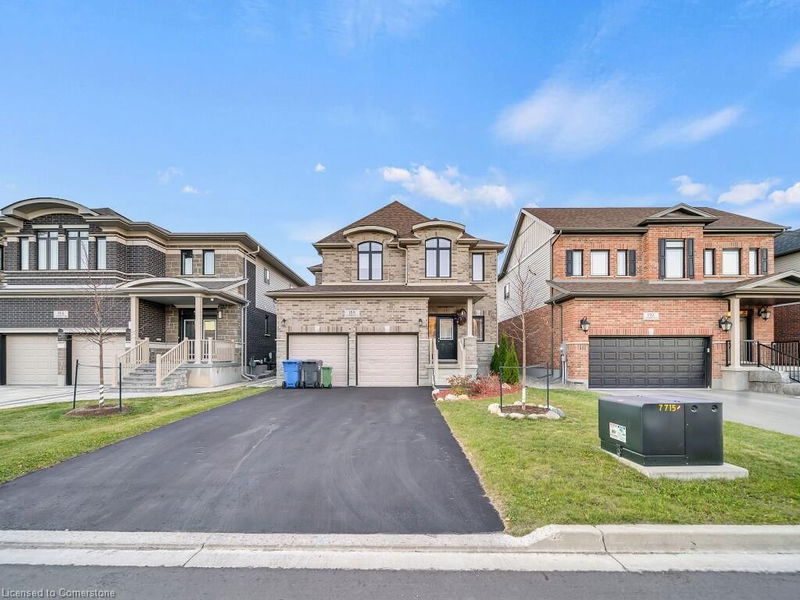Key Facts
- MLS® #: 40675445
- Property ID: SIRC2189598
- Property Type: Residential, Single Family Detached
- Living Space: 2,490 sq.ft.
- Year Built: 2021
- Bedrooms: 4
- Bathrooms: 2+1
- Parking Spaces: 6
- Listed By:
- IPRO REALTY LTD
Property Description
Introducing you to beautiful bright spacious 4 bedroom 2.5 Bath newer detached house with many upgrades on the main level of the house. Main floor has 9ft ceiling and has open concept kitchen and living area. Features convenience of office room on the main floor. Hardwood flooring in living, dining and Office. High End appliances installed in the kitchen. Contemporary high end light fixtures in hallway, dining room and living room. Also you get already fenced back yard with this newer house. Ultra Quiet Belt Drive Garage Door Opener with Wi-Fi is installed. Black color windows and main entrance door enhance the exterior outlook of the house. Culligan water system is installed. Don't miss this one.
Rooms
- TypeLevelDimensionsFlooring
- Great RoomMain15' 1.8" x 14' 11"Other
- Dining roomMain11' 10.7" x 13' 6.9"Other
- Breakfast RoomMain13' 3" x 7' 10"Other
- Bedroom2nd floor11' 6.9" x 11' 3"Other
- Home officeMain8' 2.8" x 8' 2"Other
- Primary bedroom2nd floor18' 1.4" x 12' 11.9"Other
- KitchenMain13' 3" x 8' 5.1"Other
- Bedroom2nd floor12' 9.1" x 13' 8.9"Other
- Bedroom2nd floor11' 5" x 11' 6.1"Other
Listing Agents
Request More Information
Request More Information
Location
188 Ambrous Crescent, Guelph, Ontario, N1G 0G3 Canada
Around this property
Information about the area within a 5-minute walk of this property.
Request Neighbourhood Information
Learn more about the neighbourhood and amenities around this home
Request NowPayment Calculator
- $
- %$
- %
- Principal and Interest 0
- Property Taxes 0
- Strata / Condo Fees 0

