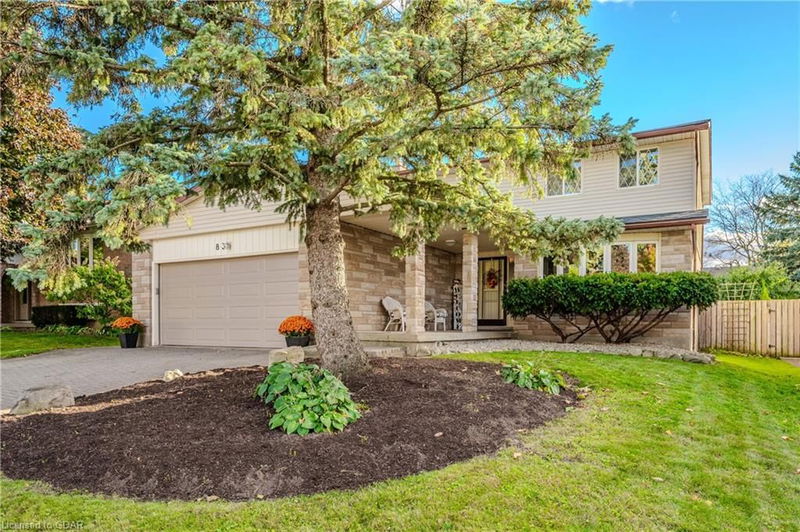Key Facts
- MLS® #: 40681045
- Property ID: SIRC2187794
- Property Type: Residential, Single Family Detached
- Living Space: 2,159 sq.ft.
- Lot Size: 5,812 sq.ft.
- Year Built: 1976
- Bedrooms: 4
- Bathrooms: 2+1
- Parking Spaces: 4
- Listed By:
- Keller Williams Home Group Realty Inc.
Property Description
This is a lovely 4 bedroom, 2.5 bathroom family home located in the highly desirable Campus Estates neighbourhood near the University of Guelph. Some recent upgrades include a new furnace (2024), water softener (2023), roof (2019), and attic insulation (2019). With these big ticket items done, you can simply move in and enjoy knowing that you are moving into a solid home. The main level offers a large living room, dining room, eat-in kitchen, and family room. It also provides the convenience of a 2-piece powder room and main floor laundry. The layout is open, yet thoughtfully planned for large families who like separate living space. The kitchen has plenty of cabinet and counter space, and features a sit-up island. The upper level has four spacious bedrooms and a 4-piece main bathroom. The primary bedroom is expansive with more than enough room for you king bed set and dressers. It also features a walk-in closet, and a 3-piece ensuite bathroom. The other three bedrooms have more than enough room for a bed, dresser, and desk. The lower level offers a very large rec room, as well as a bonus room that is perfect for a play area, arts, and crafts. There is also an office nook at the bottom of the stairs, which is great for those who need four bedrooms and also work from home. The basement also has a large amount of extra unfinished space for storage. The covered backyard deck provides enough space for both your conversation set and outdoor dining, and offers plenty of privacy with its mature trees. There is more than enough room for your kids and pets to run around and play! This is an exceptional home, and it is located in a friendly family neighbourhood. It is just steps away from the Hanlon Creek Park and Splash Pad, the Preservation Park forest and Royal Recreation trail system, wonderful schools, great restaurants, and the Stone Road Mall.
Rooms
- TypeLevelDimensionsFlooring
- Living roomMain11' 10.9" x 18' 1.4"Other
- Dining roomMain10' 7.1" x 11' 5"Other
- KitchenMain10' 7.1" x 12' 7.1"Other
- Family roomMain11' 5" x 16' 6.8"Other
- FoyerMain8' 8.5" x 10' 9.9"Other
- Laundry roomMain8' 5.1" x 9' 3"Other
- BathroomMain4' 11.8" x 7' 6.9"Other
- Primary bedroom2nd floor12' 4.8" x 19' 9"Other
- Bathroom2nd floor5' 6.9" x 9' 6.1"Other
- Bathroom2nd floor5' 6.9" x 7' 8.9"Other
- Bedroom2nd floor10' 11.1" x 11' 6.9"Other
- Bedroom2nd floor10' 11.1" x 11' 6.1"Other
- Bedroom2nd floor10' 7.1" x 11' 10.7"Other
- Recreation RoomBasement24' 2.9" x 28' 10"Other
- Home officeBasement12' 8.8" x 14' 2.8"Other
- StorageBasement12' 8.8" x 15' 5.8"Other
- UtilityBasement11' 6.1" x 12' 7.9"Other
Listing Agents
Request More Information
Request More Information
Location
83 Rickson Avenue, Guelph, Ontario, N1G 3B6 Canada
Around this property
Information about the area within a 5-minute walk of this property.
Request Neighbourhood Information
Learn more about the neighbourhood and amenities around this home
Request NowPayment Calculator
- $
- %$
- %
- Principal and Interest 0
- Property Taxes 0
- Strata / Condo Fees 0

