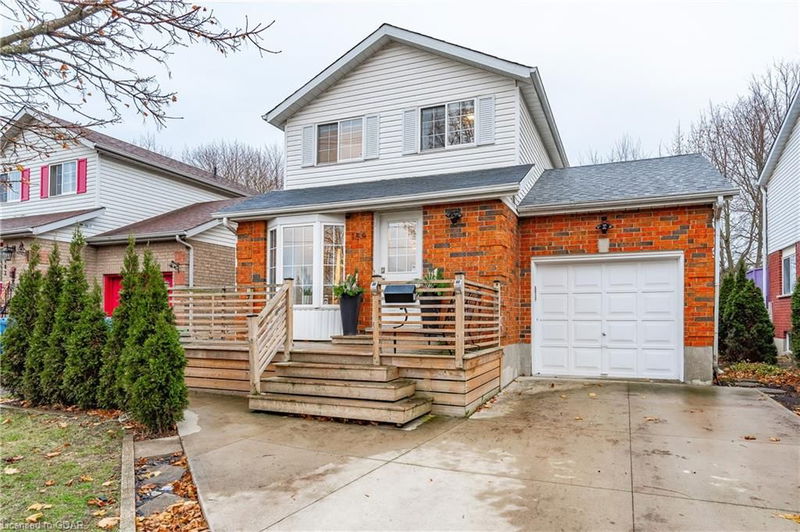Key Facts
- MLS® #: 40679753
- Property ID: SIRC2187793
- Property Type: Residential, Single Family Detached
- Living Space: 1,288 sq.ft.
- Lot Size: 1,288 sq.ft.
- Year Built: 1996
- Bedrooms: 3+1
- Bathrooms: 2+1
- Parking Spaces: 2
- Listed By:
- Coldwell Banker Neumann Real Estate Brokerage
Property Description
Come on people, welcome to 184 Dufferin St!! This charming custom built home (1996) is nestled in the family-friendly Dufferin neighbourhood, steps from several parks & playgrounds and within the Victory School catchment area. You’ll love being close to the Eramosa River, Trans-Canada Trail, Riverside & Exhibition Parks, and other local favourites like Polestar Bakery, With the Grain and the Wooly Pub. Super bright and welcoming, the home features an open-concept main floor with large windows, four bedrooms (3 upstairs, 1 in the finished basement), and modern upgrades all throughout. The basement, complete with a 3-piece bath, is ideal for teens, extended family, or guests. Plus you can enjoy easy outdoor living with front and back decks! Move-in ready with updates like a concrete driveway, new furnace, AC, and renovated bathrooms, this home is perfect for young families, downsizers, or anyone seeking comfort and convenience ;) Come check out why this gorgeous home could be the perfect fit for you!!
Rooms
- TypeLevelDimensionsFlooring
- Living roomMain32' 9.7" x 49' 5.3"Other
- OtherMain26' 4.5" x 52' 9"Other
- KitchenMain26' 4.5" x 29' 10.2"Other
- BathroomMain36' 10.7" x 45' 11.1"Other
- Bathroom2nd floor4' 9" x 8' 7.1"Other
- Bedroom2nd floor11' 3" x 14' 8.9"Other
- Bedroom2nd floor15' 8.9" x 8' 9.1"Other
- Bedroom2nd floor26' 4.9" x 52' 7.8"Other
- Recreation RoomBasement46' 1.5" x 59' 6.6"Other
- BedroomBasement26' 2.9" x 42' 7.8"Other
- BathroomBasement26' 2.9" x 26' 2.9"Other
- UtilityBasement16' 4.8" x 8' 5.1"Other
Listing Agents
Request More Information
Request More Information
Location
184 Dufferin St Street, Guelph, Ontario, N1H 4B4 Canada
Around this property
Information about the area within a 5-minute walk of this property.
Request Neighbourhood Information
Learn more about the neighbourhood and amenities around this home
Request NowPayment Calculator
- $
- %$
- %
- Principal and Interest 0
- Property Taxes 0
- Strata / Condo Fees 0

