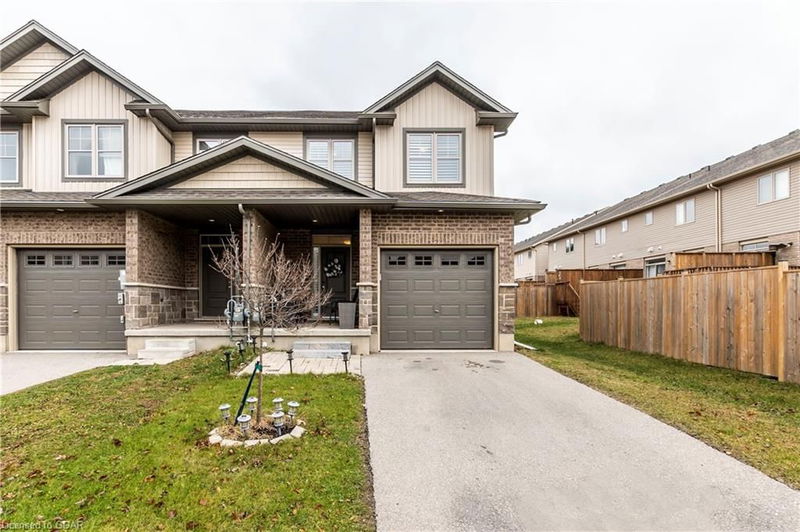Key Facts
- MLS® #: 40681037
- Secondary MLS® #: X11440407
- Property ID: SIRC2187658
- Property Type: Residential, Townhouse
- Living Space: 2,425 sq.ft.
- Lot Size: 0.07 ac
- Year Built: 2020
- Bedrooms: 3+1
- Bathrooms: 3+1
- Parking Spaces: 3
- Listed By:
- RE/MAX Real Estate Centre Inc Brokerage
Property Description
Welcome to 44 Kay Crescent: gorgeous 2020 build FREEHOLD corner unit townhome with over 2000sf of finished living space from top to bottom. Open-concept main floor offers large 9 foot ceilings throughout, beautiful fully-loaded kitchen, living room & dining area with large windows for the whole family to enjoy. Kitchen upgrades include granite countertops, s/s appliances, built-in range hood. Upstairs, large primary bedroom features oversized walk-in closet and ensuite, 2 additional bedrooms + 4 pc bathroom, convenient second floor laundry and abundance of closet space. Basement includes full 4 pc bath, bedroom, office, rec-room and cold cellar. In the back yard, enjoy the good sized deck and fully fenced back yard. Situated in a family-friendly neighbourhood near a great park and walking trails, grocery, restaurants and so much more. Basement finished by home builder. 3 parking spaces available (1 Garage + 2 Driveway Parking). This home is sure to fit your family’s needs. Book your private showing today!
Rooms
- TypeLevelDimensionsFlooring
- KitchenMain12' 11.1" x 14' 7.9"Other
- BathroomMain7' 4.9" x 3' 4.9"Other
- Living roomMain13' 10.9" x 18' 4.8"Other
- Bathroom2nd floor11' 1.8" x 5' 10.2"Other
- Bedroom2nd floor11' 6.1" x 9' 10.5"Other
- Bedroom2nd floor17' 7.8" x 9' 3.8"Other
- Primary bedroom2nd floor14' 6" x 13' 3.8"Other
- BathroomBasement4' 11" x 8' 7.1"Other
- Recreation RoomBasement13' 8.1" x 7' 6.9"Other
- Home officeBasement12' 9.1" x 6' 7.1"Other
- BedroomBasement11' 5" x 9' 10.8"Other
Listing Agents
Request More Information
Request More Information
Location
44 Kay Crescent, Guelph, Ontario, N1L 0N2 Canada
Around this property
Information about the area within a 5-minute walk of this property.
Request Neighbourhood Information
Learn more about the neighbourhood and amenities around this home
Request NowPayment Calculator
- $
- %$
- %
- Principal and Interest 0
- Property Taxes 0
- Strata / Condo Fees 0

