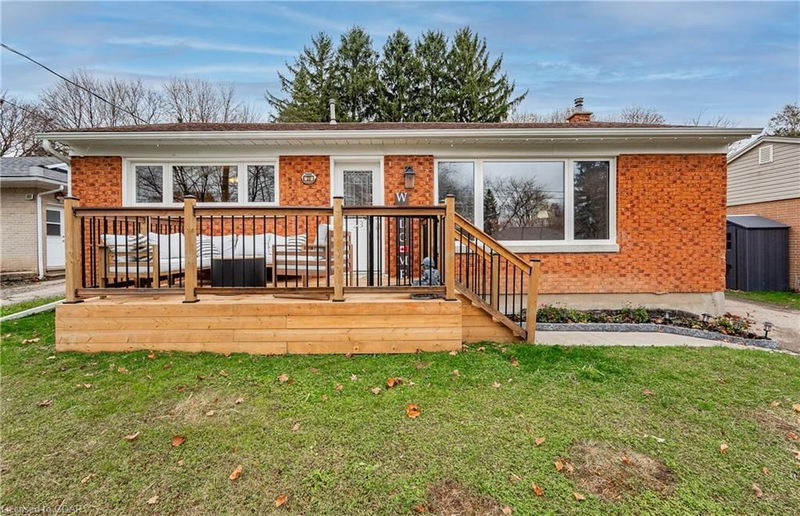Key Facts
- MLS® #: 40678935
- Property ID: SIRC2187540
- Property Type: Residential, Single Family Detached
- Living Space: 1,993 sq.ft.
- Year Built: 1954
- Bedrooms: 3
- Bathrooms: 2
- Parking Spaces: 4
- Listed By:
- Keller Williams Home Group Realty
Property Description
Nestled on a spacious, tree-lined lot, this charming bungalow exudes warmth and character. Plenty of space for outdoor living, with a manicured lawn, mature trees that provide privacy and shade on a 55x120 ft LOT.
Inside, the home is just as inviting, vinyl plank floors run throughout (5yrs old), large windows that allow natural light to pour in (less than 6yrs old), and an updated kitchen (5yrs old) thoughtfully designed with modern appliances.
The main floor has 3 bedrooms, one of the bedrooms has a sliding glass door to the backyard, and a 4pc bath (3yrs old). With a SEPERATE ENTRANCE to the fully finished basement which has a large 3pc bath, workshop space, laundry room and a den/office space as well as plenty of space for a rec room/family room. Close to many amenities such as the hospital, schools, parks, grocery, banks, bus routes and so much more.
Rooms
- TypeLevelDimensionsFlooring
- Primary bedroomMain12' 9.4" x 12' 2.8"Other
- BathroomMain4' 11.8" x 8' 5.1"Other
- BedroomMain9' 10.5" x 11' 10.1"Other
- Living roomMain19' 11.3" x 12' 2.8"Other
- KitchenMain10' 8.6" x 11' 8.9"Other
- BedroomMain10' 11.1" x 8' 5.9"Other
- Home officeBasement10' 11.1" x 10' 7.9"Other
- BathroomBasement6' 9.1" x 11' 1.8"Other
- Bonus RoomBasement12' 9.4" x 11' 8.9"Other
- Recreation RoomBasement23' 9.8" x 11' 8.9"Other
- Laundry roomBasement7' 8.9" x 10' 11.1"Other
- UtilityBasement9' 1.8" x 10' 11.8"Other
Listing Agents
Request More Information
Request More Information
Location
23 Dumbarton Street, Guelph, Ontario, N1E 3T4 Canada
Around this property
Information about the area within a 5-minute walk of this property.
Request Neighbourhood Information
Learn more about the neighbourhood and amenities around this home
Request NowPayment Calculator
- $
- %$
- %
- Principal and Interest 0
- Property Taxes 0
- Strata / Condo Fees 0

