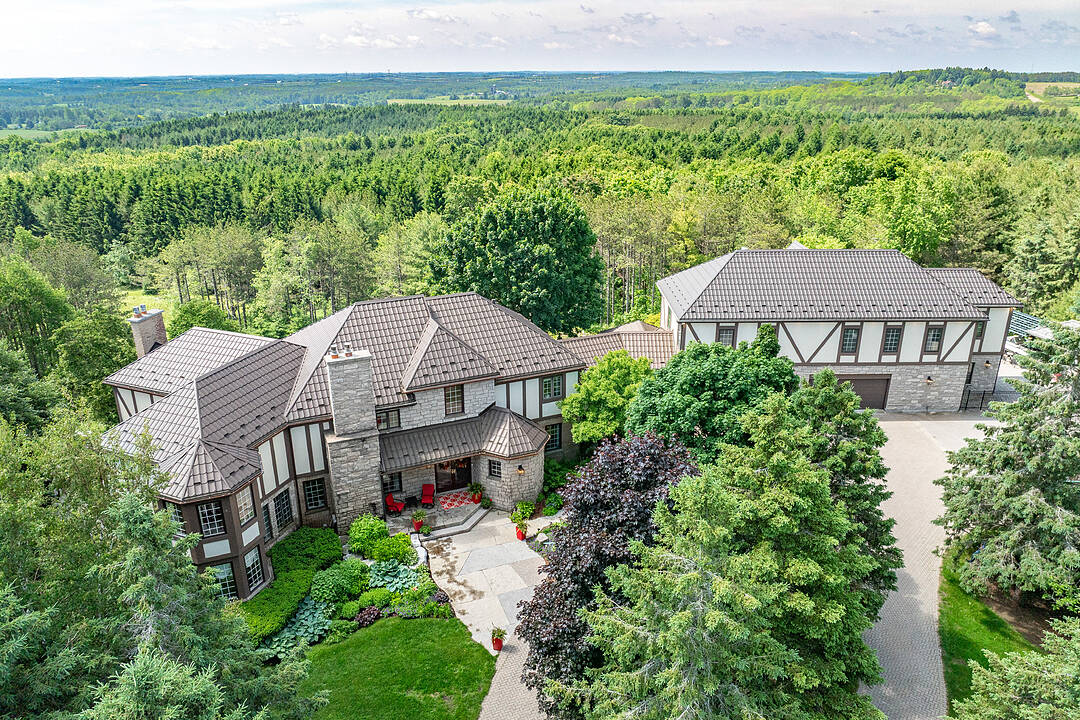Key Facts
- MLS® #: X12255173
- Property ID: SIRC2503492
- Property Type: Residential, Single Family Detached
- Style: 2 storey
- Living Space: 7,400 sq.ft.
- Lot Size: 46.40 ac
- Bedrooms: 6
- Bathrooms: 5+2
- Additional Rooms: Den
- Approximate Age: 30+
- Parking Spaces: 24
- Municipal Taxes 2025: $11,712
- Listed By:
- Lesley Cumming, Sally O'Shea
Property Description
Spectacular family estate, in the picturesque countryside of Erin. Perched on a hillside, with 46+ glorious acres & breathtaking views of the valleys below. Custom-built, with 7000+ sq ft, 6 bedrooms & 7 baths in total. Recently renovated from top to bottom & no expense spared. As you enter the hidden gates & drive up the winding drive, dotted with carriage lights, you realize that this is clearly a once in a lifetime opportunity. Meticulously landscaped with colorful English gardens, intricate stone pathways, patios & stairs & custom designed stone fountains decorate the exterior. The 2 story Foyer & dramatic curved oak staircase, set the tone for what awaits you. 2-tiered formal Living Rm with gas f/p, separate Dining Rm, sunken Family Rm with custom built-ins, gas f/p & circular floating oak & wrought iron staircase leads to the oak paneled office above. Chefs Woodland Horizon Kitchen with top-of-the-line appliances, gorgeous floor to ceiling maple cabinetry, 9 ft island, quartz counters & separate casual Dining area with additional wall of cabinetry & b/I coffee station. The 2nd floor boasts a Primary wing, with a huge sitting room w/gas f/p, luxurious 6 pc ensuite & huge w/I closet & access to the private Home Office. There are 2 more, good sized bedrooms & a 5 pc bath. Back to the main floor breezeway, to the west wing of the home there are 3 more bedroom, a 2nd eat in kitchen, den & Great Room, with its own private balcony taking in the views, all above the 4+ car garage. This is a 6 bedroom home, or 2 separate living quarters, each with 3 bedrooms, for guest quarters, multigeneration or in-law suite. The possibilities are endless! The Resort-worthy backyard is nothing short of spectacular with 20 x 40 ft inground salt-water pool, hot tub, full outdoor kitchen, Change Rm, 4 pc bath & separate pool house. Multiple decks, covered gazebo & patios take advantage of the priceless views for miles. Heated 4 car garage with workshop & more. Something for everyone!
Downloads & Media
Amenities
- 3+ Car Garage
- 3+ Fireplaces
- Acreage
- Backyard
- Balcony
- Basement - Finished
- Butlers Pantry
- Carriage House
- Cathedral Ceilings
- Central Air
- Central Vacuum
- Country
- Country Living
- Den
- Eat in Kitchen
- Enclosed Porch
- Ensuite Bathroom
- Exercise Room
- Forest
- Gardens
- Generator
- Granite Counter
- Guest House
- Hardwood Floors
- Hiking
- In-Home Gym
- Laundry
- Open Porch
- Outdoor Kitchen
- Outdoor Living
- Outdoor Pool
- Pantry
- Patio
- Privacy
- Scenic
- Security System
- Self-Contained Suite
- Self-contained Suite
- Spa/Hot Tub
- Sprinkler System
- Stainless Steel Appliances
- Storage
- Terrace
- Therm. Window/Door
- Underground Sprinkler
- Walk In Closet
- Walk Out Basement
- Walk-in Closet
Rooms
- TypeLevelDimensionsFlooring
- Living roomGround floor13' 11.7" x 22' 3.7"Other
- SittingGround floor17' 7" x 20' 2.5"Other
- Family roomGround floor17' 5.8" x 22' 2.9"Other
- Dining roomGround floor12' 11.5" x 18' 4.8"Other
- Breakfast RoomGround floor13' 11.7" x 18' 7.2"Other
- KitchenGround floor12' 5.6" x 15' 2.2"Other
- Laundry roomGround floor8' 3.9" x 11' 3"Other
- Primary bedroom2nd floor18' 4.8" x 18' 8.4"Other
- Sitting2nd floor16' 2" x 20' 6"Other
- Bedroom2nd floor11' 11.7" x 16' 2"Other
- Bedroom2nd floor11' 1.8" x 12' 2"Other
- Bedroom2nd floor11' 6.5" x 16' 3.2"Other
- Bedroom2nd floor10' 4" x 12' 11.5"Other
- Bedroom2nd floor14' 4.4" x 17' 3.4"Other
- Sitting2nd floor8' 8.7" x 11' 1.8"Other
- Kitchen2nd floor11' 6.7" x 14' 9.1"Other
- Great Room2nd floor12' 5.6" x 14' 10.3"Other
- Laundry roomLower9' 5.3" x 13' 11.7"Other
- Exercise RoomLower13' 9.3" x 27' 6.7"Other
- Recreation RoomLower13' 11.7" x 33' 8.3"Other
- Cellar / Cold roomLower8' 4.5" x 8' 1.6"Other
- UtilityLower16' 10.7" x 18' 1.4"Other
Listing Agents
Ask Us For More Information
Ask Us For More Information
Location
9255 Sideroad 27, Erin, Ontario, L4L 1A7 Canada
Around this property
Information about the area within a 5-minute walk of this property.
Request Neighbourhood Information
Learn more about the neighbourhood and amenities around this home
Request NowPayment Calculator
- $
- %$
- %
- Principal and Interest 0
- Property Taxes 0
- Strata / Condo Fees 0
Marketed By
Sotheby’s International Realty Canada
309 Lakeshore Road East
Oakville, Ontario, L6J 1J3

