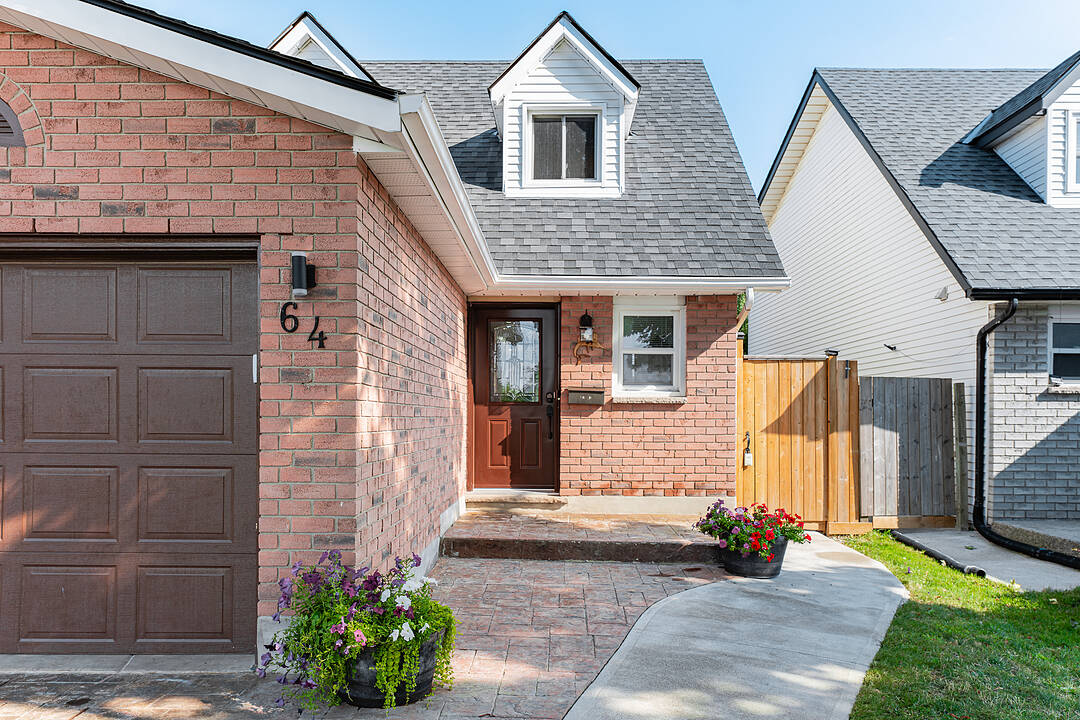- Open House Sat, September 13 (12:00 PM - 2:00 PM)
Key Facts
- MLS® #: 40767261
- Secondary MLS® #: X12395069
- Property ID: SIRC2769205
- Property Type: Residential, Single Family Detached
- Style: 2 storey
- Living Space: 1,958 sq.ft.
- Year Built: 1989
- Bedrooms: 3+1
- Bathrooms: 2+1
- Parking Spaces: 3
- Listed By:
- Shyla Blair, Renee Blair
Property Description
Welcome to 64 Glenbrook Crescent, located in the highly desirable neighbourhood of North Galt. This stunning 2-storey detach features over 1900 square feet of total finished living space with a finished basement and loads of intentional upgrades. The open concept main level boasts a fully renovated kitchen, dining and living room- stainless steel appliances, Quartz counters, waterproof vinyl flooring, all new paint, tile backsplash and potlights throughout. The upper level features three generously sized bedrooms and a newer four piece bathroom- perfect for your family's comfort. The lower level is complete with a finished recreational room, laundry room and three piece bathroom. The basement also features a fourth bedroom with large egress window and side door entry offering the option for additional living space. Glass sliding doors from the dining room lead you to the fully fenced rear yard with all new fencing and entry gate, a custom shed with electricity and large windows, an anchored gazebo for dining and lounging- all surrounded by beautiful lush gardens. The exterior of this home is complete with a fully finished and insulated single car garage, concrete walkways around the home and a stamped extended concrete driveway. Conveniently located within a sought-after North Galt neighbourhood and nearby walking distance to schools, parks, public transit, shopping and amenities. This home is move-in ready, checks all the boxes and is the perfect blend of vibrant and community lifestyle.
Open House
- DateTime
- Sat, 13/09/202512:00 PM - 2:00 PM Add to Calendar
- Sun, 14/09/202512:00 PM - 2:00 PM Add to Calendar
Downloads & Media
Amenities
- Air Conditioning
- Backyard
- Basement - Finished
- Community Living
- Gardens
- Open Floor Plan
- Parking
- Quartz Countertops
- Stainless Steel Appliances
- Storage
Rooms
- TypeLevelDimensionsFlooring
- Living roomMain16' 6" x 12' 9.9"Other
- KitchenMain14' 8.9" x 11' 10.9"Other
- Dining roomMain11' 6.9" x 8' 2.8"Other
- Primary bedroom2nd floor12' 11.9" x 11' 8.1"Other
- Bedroom2nd floor13' 10.8" x 9' 3"Other
- Recreation RoomBasement26' 8.8" x 12' 2"Other
- Bedroom2nd floor10' 5.9" x 10' 9.1"Other
- BedroomBasement11' 3" x 8' 9.9"Other
- Laundry roomBasement4' 8.1" x 8' 2.8"Other
- UtilityBasement5' 10" x 8' 9.9"Other
Listing Agents
Ask Us For More Information
Ask Us For More Information
Location
64 Glenbrook Crescent, Cambridge, Ontario, N1R 7Z2 Canada
Around this property
Information about the area within a 5-minute walk of this property.
Request Neighbourhood Information
Learn more about the neighbourhood and amenities around this home
Request NowPayment Calculator
- $
- %$
- %
- Principal and Interest 0
- Property Taxes 0
- Strata / Condo Fees 0
Marketed By
Sotheby’s International Realty Canada
Unit #1 - 11 Mechanic St.
Paris, Ontario, N3L 1K1

