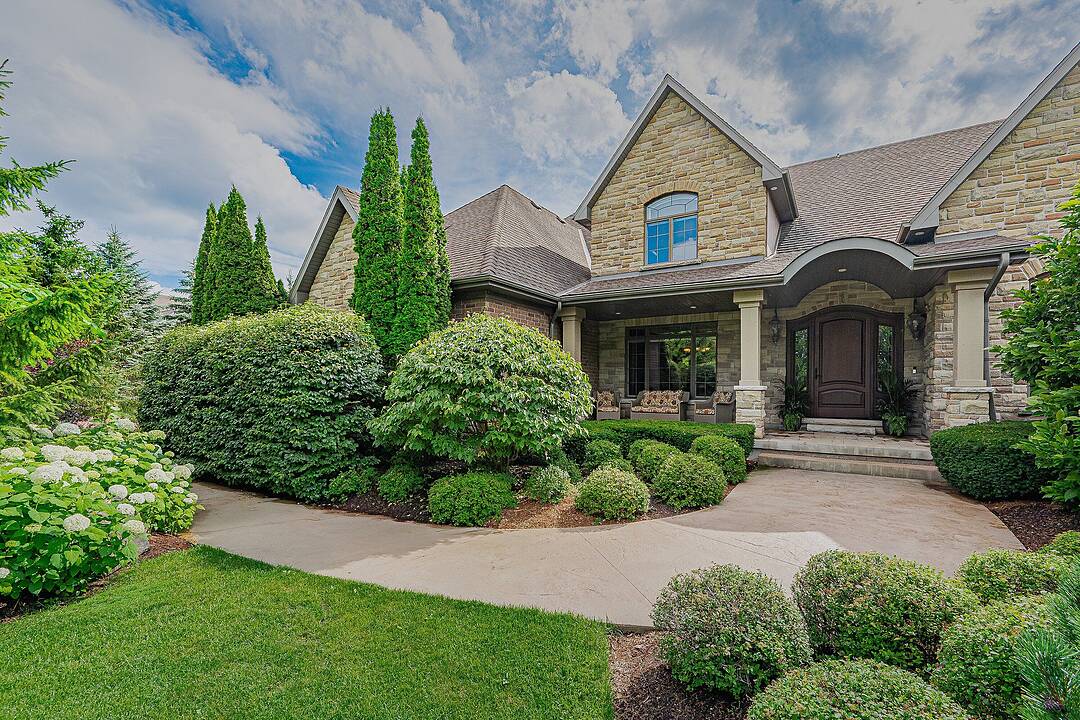Key Facts
- MLS® #: 40793953
- Secondary MLS® #: X12655568
- Property ID: SIRC2696704
- Property Type: Residential, Single Family Detached
- Style: 2 storey
- Living Area: 4,555 sq.ft.
- Lot Size: 1.40 ac
- Year Built: 2008
- Bedrooms: 4
- Bathrooms: 3+2
- Parking Spaces: 11
- Listed By:
- Renee Blair, Shyla Blair
Property Description
Welcome to 111 John Bricker Road. Located in Cambridge's most sought after luxury neighbourhood- within the historic Village of Blair. Enjoy a tranquil park-like setting-situated on 1.42 acres, over one acre of wrought iron fully fenced lawn, surrounded on two sides by The Blair Conservation Area and Environmental Area. Outdoor living immersed in nature and exceptional landscaping- from salt water pool to pond and rock waterfall, welcome to your new oasis. 111 John Bricker exudes care and elegance throughout. French Chateau countryside inspired, with a total living space of 7,889 square feet, enjoy this custom masterpiece- cathedral ceilings, exquisite details, marble tiles, natural stone, a mahogany front door and much more. Boasting a custom Ascona chef's kitchen equipped with high end built-in appliances, an oversized island and granite counters with an open concept view of the breakfast area and great room with an 8 foot fireplace. The main level primary bedroom includes a gas fireplace, a walk-out to a private deck, a luxurious ensuite complete with double sinks, a soaker tub and a separate glass-enclosed shower and spacious walk-in closet. Two additional generously sized bedrooms on the upper level, each with a walk-in closet and a shared ensuite. The lower level features a fully finished recreation room, exercise area, games area, a fourth bedroom, three piece bathroom and ample storage space. The outdoor living boasts plenty of seating and space for cooking around a unique stone wood burning fireplace constructed with over 50,000 pounds of Ontario quarry stone. Also enjoy- a heated pool surrounded by innovative Safescapes non slip outdoor surface. 111 John Bricker is everything imaginable- from the soaring ceilings to prestigious landscaping and every intricate detail in between this home is truly spectacular. Located minutes from 5-Diamond dining at Langdon Hall, major highways, scenic Grand River trails, and a short drive to schools and local amenities.
Amenities
- 3 Car Garage
- 3+ Fireplaces
- Acreage
- Air Conditioning
- Backyard
- Basement - Finished
- Breakfast Bar
- Cathedral Ceilings
- Central Vacuum
- Ensuite Bathroom
- Fireplace
- Garage
- Gardens
- Granite Counter
- Hardwood Floors
- Laundry
- Open Floor Plan
- Outdoor Living
- Outdoor Pool
- Pantry
- Parking
- Patio
- Professional Grade Appliances
- Security System
- Sprinkler System
- Storage
- Vaulted Ceilings
- Walk In Closet
- Walk-in Closet
- Wet Bar
Rooms
- TypeLevelDimensionsFlooring
- Laundry roomMain8' 6.3" x 7' 10.8"Other
- Living roomMain20' 1.5" x 16' 9.1"Other
- Dining roomMain15' 11" x 13' 8.1"Other
- Great RoomMain16' 1.2" x 19' 5.8"Other
- BathroomMain5' 6.9" x 5' 6.9"Other
- KitchenMain17' 10.1" x 19' 3.1"Other
- Breakfast RoomMain18' 11.1" x 14' 7.9"Other
- Mud RoomMain5' 8.8" x 6' 5.1"Other
- OtherMain23' 1.9" x 22' 10.8"Other
- Primary bedroomMain19' 5.8" x 18' 1.4"Other
- BathroomMain7' 10.8" x 3' 10"Other
- Bedroom2nd floor17' 5" x 15' 8.1"Other
- Home officeMain12' 9.4" x 13' 5"Other
- Bedroom2nd floor20' 9.9" x 18' 9.1"Other
- Recreation RoomBasement30' 2.9" x 40' 10.9"Other
- PlayroomBasement18' 9.2" x 13' 8.1"Other
- BathroomBasement8' 6.3" x 14' 11.1"Other
- BedroomBasement15' 3.8" x 19' 3.1"Other
- Family roomBasement14' 6" x 12' 4"Other
- UtilityBasement34' 6.1" x 32' 1.8"Other
Listing Agents
Ask Us For More Information
Ask Us For More Information
Location
111 John Bricker Road, Cambridge, Ontario, N3H 4R8 Canada
Around this property
Information about the area within a 5-minute walk of this property.
Request Neighbourhood Information
Learn more about the neighbourhood and amenities around this home
Request NowPayment Calculator
- $
- %$
- %
- Principal and Interest 0
- Property Taxes 0
- Strata / Condo Fees 0
Marketed By
Sotheby’s International Realty Canada
Unit #1 - 11 Mechanic St.
Paris, Ontario, N3L 1K1

