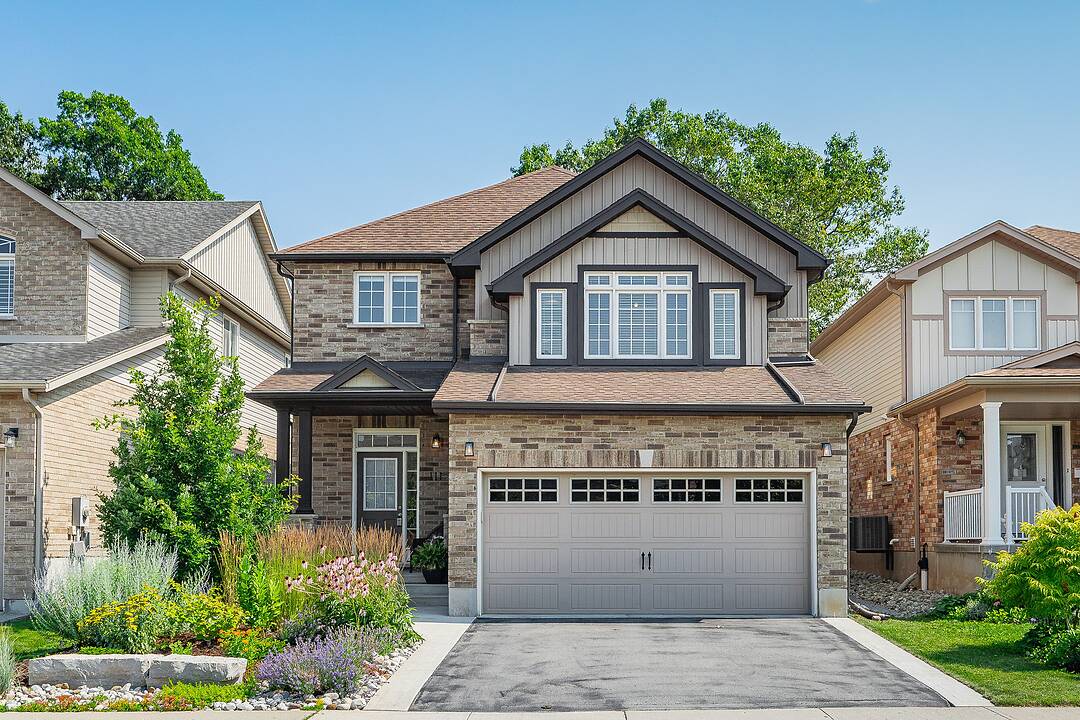Key Facts
- MLS® #: 40762429
- Secondary MLS® #: X12359525
- Property ID: SIRC2601297
- Property Type: Residential, Single Family Detached
- Style: 2 storey
- Year Built: 2012
- Bedrooms: 3
- Bathrooms: 2+1
- Parking Spaces: 4
- Listed By:
- Renee Blair, Shyla Blair
Property Description
Welcome to 111 Hardcastle Drive, located in a highly sought after West Galt neighbourhood. A stunning 2,055 square foot two-storey detach with all the bells and whistles. This home is within walking distance to schools, parks, public transit and minutes from shopping and amenities. The main level boasts an open concept layout with a stunning kitchen (2025) featuring quartzite countertop, high end backsplash and hardware all overlooking dining and glass sliding doors leading to the rear yard. The great room features a gas fireplace with plenty of space for hosting. Steps away, find both a laundry room and powder room for added convenience. The upper level features a custom loft (2024) for additional living space with lots of windows and an electric fireplace for those cozy months. The spacious primary bedroom offers a walk-in closet and four piece ensuite. Also find two additional generously sized bedrooms and a full four piece bathroom to complete the upstairs. The lowest level offers an unspoiled basement with strategically placed utilities and a rough-in ready for your creative touches. The exterior of this home is beautiful- from the meticulous landscaping, the stone patio (2021), deck and privacy fencing (2017), outdoor Toja Grid pergola (2024), jacuzzi hot tub (2021), and double car garage, this property is every entertainer's dream. With no rear neighbours, backing onto peaceful green space, window upgrades for additional natural light and loads of storage, this home will check all boxes on your wish list.
Amenities
- Backyard
- Basement - Unfinished
- Fireplace
- Garage
- Laundry
- Parking
Rooms
- TypeLevelDimensionsFlooring
- Great RoomMain17' 3" x 14' 7.9"Other
- Dining roomMain10' 2" x 13' 1.8"Other
- KitchenMain10' 5.9" x 13' 1.8"Other
- Primary bedroom2nd floor13' 10.9" x 18' 1.4"Other
- Bedroom2nd floor10' 11.8" x 10' 2"Other
- Bedroom2nd floor10' 11.8" x 10' 2"Other
- Family room2nd floor11' 3.8" x 16' 2.8"Other
- Recreation RoomBasement18' 1.4" x 27' 7.8"Other
Listing Agents
Ask Us For More Information
Ask Us For More Information
Location
111 Hardcastle Drive, Cambridge, Ontario, N1S 0A6 Canada
Around this property
Information about the area within a 5-minute walk of this property.
Request Neighbourhood Information
Learn more about the neighbourhood and amenities around this home
Request NowPayment Calculator
- $
- %$
- %
- Principal and Interest 0
- Property Taxes 0
- Strata / Condo Fees 0
Marketed By
Sotheby’s International Realty Canada
Unit #1 - 11 Mechanic St.
Paris, Ontario, N3L 1K1

