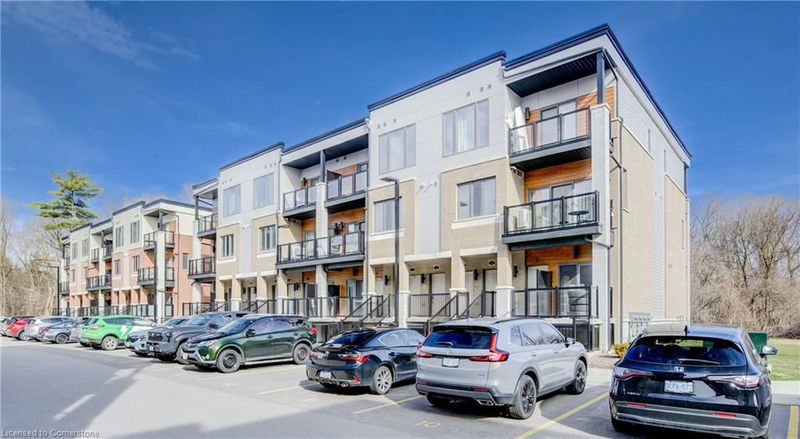Key Facts
- MLS® #: 40738035
- Property ID: SIRC2461142
- Property Type: Residential, Condo
- Living Space: 1,080 sq.ft.
- Year Built: 2023
- Bedrooms: 3
- Bathrooms: 2
- Parking Spaces: 1
- Listed By:
- SHAW REALTY GROUP INC. - BROKERAGE 2
Property Description
This modern, upgraded end-unit townhome offers 3 spacious bedrooms, 2 full bathrooms, and 1,150 sq.ft. of thoughtfully designed living space with pot lights throughout. Located in a prime area of Cambridge, it delivers both comfort and convenience in a desirable community setting. Step into a bright, open-concept living room featuring soaring 9’ ceilings and abundant natural light, with a sliding glass door that leads to your private patio backing onto peaceful greenspace. The stylish kitchen is perfect for entertaining, equipped with a large quartz island, granite countertops, stainless steel appliances, and generous cabinet space. The primary bedroom includes a walk-in closet and a sleek ensuite bathroom with a glass shower enclosure. Two additional well-sized bedrooms, a second full 4-piece bathroom, and in-suite laundry complete the layout. This home is carpet-free throughout for easy maintenance. Extras include one parking space and 1.5 Gbps high-speed unlimited internet, all included in the affordable condo fees. Ideally situated near Cambridge Centre, excellent schools, the Grand River, Galt Country Club, downtown Cambridge, Highway 24, and just a short drive to Hwy 401 — this home is perfect for anyone seeking a low-maintenance, move-in-ready lifestyle.
Downloads & Media
Rooms
- TypeLevelDimensionsFlooring
- BedroomMain16' 6" x 8' 9.1"Other
- BathroomMain4' 11" x 8' 9.9"Other
- BathroomMain9' 8.1" x 4' 11"Other
- BedroomMain11' 6.9" x 10' 7.1"Other
- Dining roomMain6' 11.8" x 12' 2.8"Other
- Living roomMain9' 8.1" x 12' 2.8"Other
- Primary bedroomMain10' 9.1" x 12' 4.8"Other
- KitchenMain10' 11.8" x 12' 7.1"Other
- UtilityMain7' 6.9" x 3' 8"Other
Listing Agents
Request More Information
Request More Information
Location
25 Isherwood Avenue #A1, Cambridge, Ontario, N1R 0E2 Canada
Around this property
Information about the area within a 5-minute walk of this property.
Request Neighbourhood Information
Learn more about the neighbourhood and amenities around this home
Request NowPayment Calculator
- $
- %$
- %
- Principal and Interest 0
- Property Taxes 0
- Strata / Condo Fees 0

