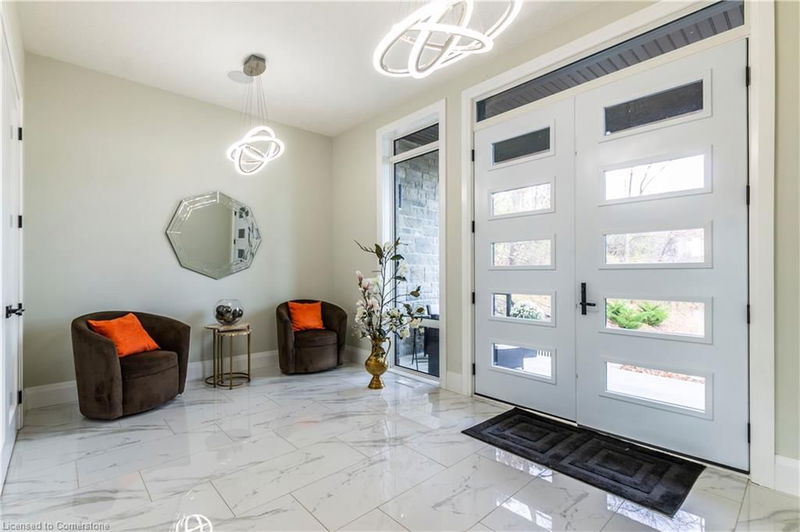Key Facts
- MLS® #: 40732353
- Property ID: SIRC2453411
- Property Type: Residential, Single Family Detached
- Living Space: 4,595 sq.ft.
- Lot Size: 3.05 ac
- Bedrooms: 5
- Bathrooms: 5+1
- Parking Spaces: 13
- Listed By:
- RED AND WHITE REALTY INC.
Property Description
WELCOME TO 111 Grand Ridge Dr. and discover this 4600 SQFT residence with lots to offer. Experience the blend of nature and ample space in this stunning modern home nestled on 3 acres of lush Carolinian forest. This private oasis features carpet free through-out and an elevator for effortless access to all levels, perfect for the extended family. The large kitchen boasts top-of-the-line appliances, ample counter space, a dream island and a large butlers pantry, ideal for entertaining or holiday festivities with the whole family. Enjoy any of the 3 large decks, for party or seclusion. This south facing property is bright and airy with 10 FT ceilings on all floors, tranquility of your own wooded retreat, while being minutes from downtown core and highway access.
Rooms
- TypeLevelDimensionsFlooring
- PantryMain6' 4.7" x 9' 4.9"Other
- BedroomMain12' 9.4" x 18' 1.4"Other
- FoyerMain9' 6.1" x 14' 9.1"Other
- KitchenMain8' 11.8" x 18' 6.8"Other
- OtherMain10' 11.8" x 18' 1.4"Other
- Dining roomMain12' 9.4" x 24' 1.8"Other
- Great RoomMain16' 1.2" x 19' 5.8"Other
- Bedroom2nd floor12' 4.8" x 12' 4.8"Other
- Bedroom2nd floor12' 4.8" x 12' 4.8"Other
- Bedroom2nd floor10' 11.8" x 12' 9.4"Other
- Primary bedroom2nd floor14' 11.9" x 20' 1.5"Other
- Home officeBasement12' 9.4" x 14' 11.9"Other
- Laundry roomBasement6' 11.8" x 12' 9.4"Other
- Recreation RoomBasement19' 5" x 24' 1.8"Other
- UtilityBasement8' 11.8" x 16' 1.2"Other
- OtherBasement25' x 39' 11.9"Other
Listing Agents
Request More Information
Request More Information
Location
111 Grand Ridge Drive, Cambridge, Ontario, N1S 5B3 Canada
Around this property
Information about the area within a 5-minute walk of this property.
Request Neighbourhood Information
Learn more about the neighbourhood and amenities around this home
Request NowPayment Calculator
- $
- %$
- %
- Principal and Interest $11,226 /mo
- Property Taxes n/a
- Strata / Condo Fees n/a

