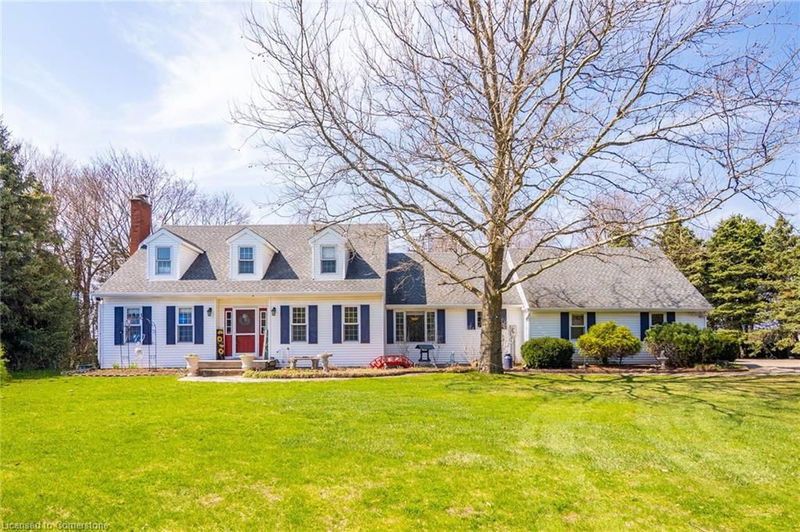Key Facts
- MLS® #: 40721579
- Property ID: SIRC2388139
- Property Type: Residential, Single Family Detached
- Living Space: 3,202 sq.ft.
- Lot Size: 2.44 ac
- Year Built: 1988
- Bedrooms: 4
- Bathrooms: 3
- Parking Spaces: 12
- Listed By:
- RE/MAX Escarpment Realty Inc.
Property Description
Welcome To Your New HOME in Cambridge! This property is the perfect balance of Urban and Rural where you have peacefulness and privacy without feeling remote. Moments from the Grand River Rail Trail & Sudden Tract hiking trails. Close to major amenities in Cambridge, 15 minutes to the Big Box Stores, and close to 401 and 403. Professionally landscaped grounds & gardens surround this 2800 sqft home plus extra sqft in basement. The beautiful main floor has 2 wood burning fireplaces in the Separate Living Area and cozy TV rm which overlooks your backyard oasis. Separate dining area sure to fit all your guests. Oversized office (or 4th bedrm). Main floor laundry rm with adjacent 3 pc bathrm. Leading down the hall to your attached double garage with attic storage above. Beautiful staircase leading to the Upr level featuring an oversized master w/ensuite & 2 more bedrms (one with WIC!) with another full bath. Adding to the already extensive footprint the lower level has ample storage with a bonus area recreational rm complete with a billiards/ping pong table. You will never need another holiday again when you experience this parklike backyard with memories to be made around the campfire or in the pool/hot tub! Flat usable land with ample room for recreational activities or for use of building additional structures. BONUS! The rear yard is fully fenced & has 2 sheds with electricity! (68937493)
Rooms
- TypeLevelDimensionsFlooring
- Breakfast RoomMain7' 10" x 9' 8.9"Other
- FoyerMain7' 6.9" x 16' 4.8"Other
- Dining roomMain13' 3.8" x 11' 10.1"Other
- Family roomMain30' 10" x 15' 3"Other
- Laundry roomMain6' 4.7" x 8' 2"Other
- Bedroom2nd floor13' 10.8" x 12' 9.9"Other
- KitchenMain12' 9.4" x 10' 7.1"Other
- Living roomMain13' 10.8" x 19' 10.1"Other
- BedroomMain13' 1.8" x 10' 9.1"Other
- Primary bedroom2nd floor13' 3.8" x 20' 4"Other
- Bedroom2nd floor13' 10.8" x 16' 2"Other
- PlayroomBasement15' 10.9" x 24' 8.8"Other
- StorageBasement37' 7.9" x 29' 7.1"Other
Listing Agents
Request More Information
Request More Information
Location
1930 West River Road, Cambridge, Ontario, N1R 5S5 Canada
Around this property
Information about the area within a 5-minute walk of this property.
Request Neighbourhood Information
Learn more about the neighbourhood and amenities around this home
Request NowPayment Calculator
- $
- %$
- %
- Principal and Interest $7,739 /mo
- Property Taxes n/a
- Strata / Condo Fees n/a

