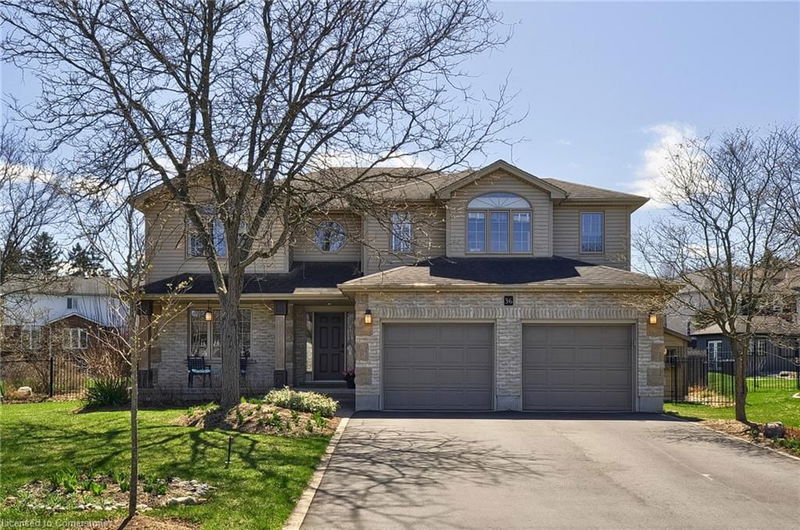Key Facts
- MLS® #: 40720584
- Property ID: SIRC2388120
- Property Type: Residential, Single Family Detached
- Living Space: 2,549 sq.ft.
- Year Built: 2002
- Bedrooms: 4
- Bathrooms: 3
- Parking Spaces: 6
- Listed By:
- RE/MAX REAL ESTATE CENTRE INC., BROKERAGE
Property Description
Superior location, superior lot. This West Galt, court location with an oversized premium pie shaped lot is an area that people just don't ever want to leave. These locations rarely appear in West Galt. This custom built 2600 square foot, 4 bedroom, 3 bath home is perfect for so many different buyers. A growing family that has little ones that will spend the winter on the mountain of snow in the court and summers in the large backyard. Or for that professional couple that loves to entertain. Or a multi generational family. The open concept layout includes soaring 18 foot ceilings in the family room, a main floor bedroom and full bathroom for the family member that wants to avoid stairs, a great entry room off the garage with built in cubbies and a large closet and for those working from home, the front room off the foyer is a perfect home office or a great dining room for large dinner parties. Two of the bedrooms have walk in closets. The primary with his and hers closets, and the ensuite was recently renovated with heated floors, beautiful soaker tub, glass shower, double vanity and a smart toilet with so many bells and whistles. No expense was spared during many renovations. The laundry room is conveniently located on the second floor. The backyard has a covered patio, gardens and a hot tub and is still spacious enough to enjoy a large green space plus a separate area for a pool. The current owners had arranged to have a pool put in this year. They will share the drawings/plans and company information to an interested buyer. The basement has a rough in for another bathroom and is a blank slate for a new buyers creativity. Visit Open House Sat. & Sun.
Rooms
- TypeLevelDimensionsFlooring
- Dining roomMain36' 1.4" x 36' 5"Other
- Family roomMain42' 10.5" x 36' 5"Other
- Family roomMain42' 10.5" x 46' 2.3"Other
- FoyerMain39' 6" x 36' 5"Other
- Living roomMain26' 3.3" x 23' 3.9"Other
- KitchenMain36' 1.4" x 36' 5"Other
- Mud RoomMain16' 9.1" x 23' 2.3"Other
- BedroomMain33' 1.2" x 39' 5.2"Other
- BathroomMain26' 4.1" x 33' 4.5"Other
- Primary bedroom2nd floor45' 11.1" x 56' 4.7"Other
- Laundry room2nd floor23' 3.9" x 26' 3.7"Other
- Bedroom2nd floor121' 4.6" x 127' 11.8"Other
- Bedroom2nd floor46' 7.5" x 39' 5.2"Other
- Bathroom2nd floor8' 3.9" x 7' 8.9"Other
- StorageBasement6' 4.7" x 19' 3.1"Other
- Recreation RoomBasement35' 7.1" x 38' 3"Other
Listing Agents
Request More Information
Request More Information
Location
36 Berry Patch Lane, Cambridge, Ontario, N1S 5B3 Canada
Around this property
Information about the area within a 5-minute walk of this property.
Request Neighbourhood Information
Learn more about the neighbourhood and amenities around this home
Request NowPayment Calculator
- $
- %$
- %
- Principal and Interest $5,615 /mo
- Property Taxes n/a
- Strata / Condo Fees n/a

