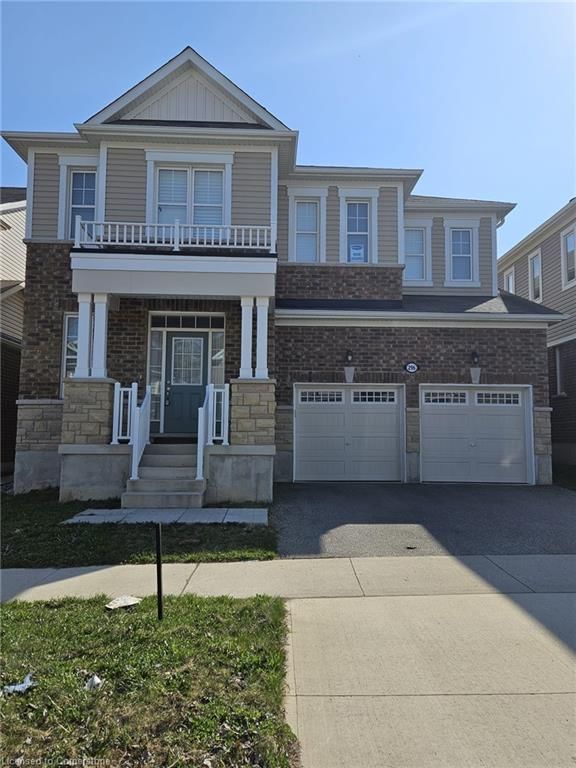Key Facts
- MLS® #: 40720796
- Property ID: SIRC2383275
- Property Type: Residential, Single Family Detached
- Living Space: 3,471 sq.ft.
- Bedrooms: 4
- Bathrooms: 3+1
- Parking Spaces: 4
- Listed By:
- IPRO REALTY LTD
Property Description
Stunning 4-Bedroom Home in Cambridge Zinnia Model. Welcome to this exquisite 4-bedroom, 3.5-bathroom detached home in one of Cambridges most sought-after communities! This popular Zinnia model offers 3,471 sq. ft. of beautifully designed living space on a 43 ft. frontage lot, featuring 9-foot smooth ceilings on both levels for an open and airy feel.Main Features: Spacious & Functional Layout: A well-appointed home office and hardwood flooring throughout the main level and upper hallway. Elegant Living Spaces: The family room boasts a stunning coffered ceiling, adding a touch of sophistication and character to the space. Chefs Dream Kitchen: Upgraded with granite countertops, a large breakfast island, and abundant cabinetry. Equipped with premium built-in KitchenAid stainless steel appliances. Luxurious Primary Suite: Showcasing a 10-foot tray ceiling for an added touch of elegance. Features his & her walk-in closets, a spa-like ensuite with a double vanity, pedestal tub, and a glass-enclosed shower. Spacious Bedrooms & Baths: All four bedrooms have walk-in closets, and one additional bedroom also features a glass-enclosed shower for added convenience.Exterior & Location: Ample Parking: A large driveway accommodates 3 cars, plus an additional 2-car garage for extra convenience. Prime Location: Just 5 minutes from Costco, Home Depot, Walmart, Top Restaurants and Major Highways including Highway 401, Kitchener Airport, Hospital and a Provincial Park are only minutes away. Nestled in a Family Friendly Neighborhood this home seamlessly blends modern upgrades, comfort, and unbeatable convenience. Dont miss this opportunity schedule your showing today!
Rooms
- TypeLevelDimensionsFlooring
- KitchenMain19' 3.8" x 16' 11.9"Other
- Living roomMain11' 8.9" x 15' 8.9"Other
- Dining roomMain14' 6.8" x 12' 11.9"Other
- Breakfast RoomMain19' 3.8" x 16' 11.9"Other
- Primary bedroom2nd floor16' 2.8" x 17' 3"Other
- Bedroom2nd floor10' 7.9" x 14' 6"Other
- Bedroom2nd floor13' 3" x 12' 6"Other
- Family room2nd floor14' 4" x 11' 6.1"Other
- Great RoomMain14' 8.9" x 14' 11.9"Other
- Bedroom2nd floor11' 3.8" x 11' 6.1"Other
Listing Agents
Request More Information
Request More Information
Location
296 Ridge Rd, Cambridge, Ontario, N3E 0B9 Canada
Around this property
Information about the area within a 5-minute walk of this property.
Request Neighbourhood Information
Learn more about the neighbourhood and amenities around this home
Request NowPayment Calculator
- $
- %$
- %
- Principal and Interest $6,982 /mo
- Property Taxes n/a
- Strata / Condo Fees n/a

