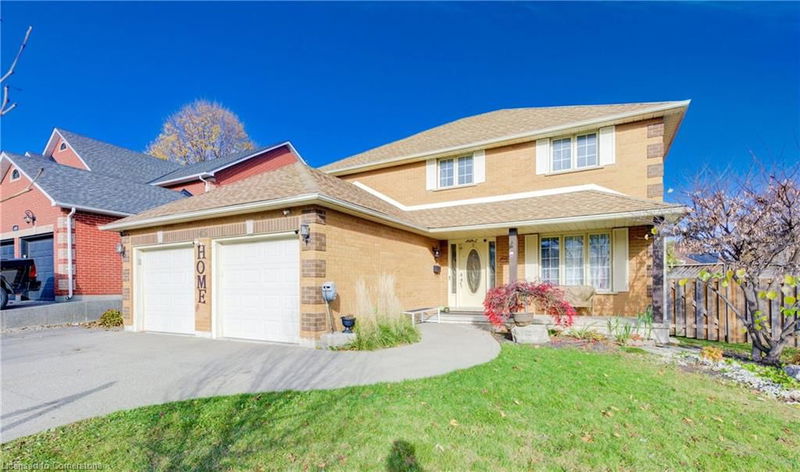Key Facts
- MLS® #: 40716587
- Property ID: SIRC2367619
- Property Type: Residential, Single Family Detached
- Living Space: 3,973 sq.ft.
- Lot Size: 7,512.02 ac
- Bedrooms: 4+2
- Bathrooms: 3+1
- Parking Spaces: 5
- Listed By:
- RE/MAX METROPOLIS REALTY
Property Description
This stunning North Galt home is a showstopper, offering over 2640 sq. ft. of modern living space plus an additional 1300 sq. ft. finished basement with a separate entrance, ideal for rental income. Nestled on an oversized corner lot, it features a triple-wide concrete driveway and is located near schools, Hwy 401, parks, and Cambridge Centre. The main floor boasts upgraded ceramic tiles, wide-plank hardwood flooring, a large living room with built-in bookcases, and a fully revamped eat-in kitchen with quartz countertops, subway tile backsplash, a pantry, and a huge island, leading to a sprawling deck perfect for entertaining. Upstairs, you'll find four spacious bedrooms, a loft, and a luxurious primary suite with a walk-in closet and spa-like ensuite. The basement offers two bedrooms, a full washroom, and ample storage, making this home perfect for families or investors. Move-in ready and loaded with tasteful upgrades-this home has it all !
Rooms
- TypeLevelDimensionsFlooring
- Living roomMain42' 9.3" x 36' 2.6"Other
- DinetteMain39' 7.9" x 36' 1.8"Other
- KitchenMain29' 7.9" x 36' 2.6"Other
- Dining roomMain33' 1.2" x 42' 9.3"Other
- BathroomMain6' 2" x 5' 8.1"Other
- Primary bedroom2nd floor45' 11.5" x 49' 2.9"Other
- Bedroom2nd floor42' 9.3" x 29' 8.6"Other
- Bedroom2nd floor45' 11.1" x 36' 2.6"Other
- Bedroom2nd floor36' 4.6" x 39' 4.4"Other
- BathroomBasement6' 11" x 5' 8.1"Other
- Family roomMain12' 4" x 20' 11.9"Other
- BedroomBasement12' 9.4" x 21' 3.9"Other
- Recreation RoomBasement20' 11.1" x 23' 11"Other
- KitchenBasement17' 10.1" x 7' 10"Other
- BedroomBasement10' 9.1" x 11' 10.9"Other
Listing Agents
Request More Information
Request More Information
Location
145 Cowan Boulevard, Cambridge, Ontario, N1T 1K9 Canada
Around this property
Information about the area within a 5-minute walk of this property.
- 23.79% 50 to 64 years
- 20.7% 20 to 34 years
- 18.24% 35 to 49 years
- 10.79% 65 to 79 years
- 7.3% 15 to 19 years
- 6.42% 10 to 14 years
- 5.83% 5 to 9 years
- 5.07% 0 to 4 years
- 1.86% 80 and over
- Households in the area are:
- 87.69% Single family
- 8.3% Single person
- 3.2% Multi person
- 0.81% Multi family
- $147,971 Average household income
- $55,315 Average individual income
- People in the area speak:
- 74.87% English
- 4.61% Portuguese
- 3.7% Gujarati
- 3.54% English and non-official language(s)
- 3.45% Punjabi (Panjabi)
- 3.18% Pashto
- 2.64% Urdu
- 1.54% Italian
- 1.29% French
- 1.19% Arabic
- Housing in the area comprises of:
- 71.38% Single detached
- 17.45% Row houses
- 9.15% Semi detached
- 2.02% Duplex
- 0% Apartment 1-4 floors
- 0% Apartment 5 or more floors
- Others commute by:
- 2.42% Other
- 0.33% Foot
- 0% Public transit
- 0% Bicycle
- 30.14% High school
- 23.21% College certificate
- 18.27% Bachelor degree
- 16.8% Did not graduate high school
- 6% Trade certificate
- 4.55% Post graduate degree
- 1.03% University certificate
- The average air quality index for the area is 2
- The area receives 320.65 mm of precipitation annually.
- The area experiences 7.38 extremely hot days (30.98°C) per year.
Request Neighbourhood Information
Learn more about the neighbourhood and amenities around this home
Request NowPayment Calculator
- $
- %$
- %
- Principal and Interest $6,103 /mo
- Property Taxes n/a
- Strata / Condo Fees n/a

