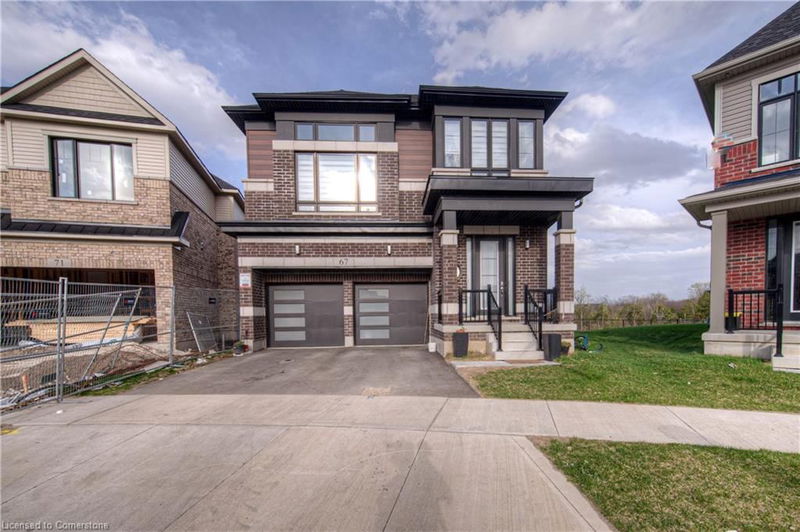Key Facts
- MLS® #: 40715194
- Property ID: SIRC2360573
- Property Type: Residential, Single Family Detached
- Living Space: 2,572.60 sq.ft.
- Bedrooms: 4
- Bathrooms: 3+1
- Parking Spaces: 4
- Listed By:
- RE/MAX TWIN CITY REALTY INC. BROKERAGE-2
Property Description
ALMOST NEW. BACKS ONTO GREEN SPACE. LOOKOUT LOT & NO REAR NEIGHBOURS! STUNNING FAMILY HOME IN A NEW DEVELOPMENT ANDONLY 5KM FROM THE 401. Located in one of West Galt’s most desirable neighborhoods, this beautiful all-brick, 2-storey home is offering over2,500 sq. ft. of living space. This 4-bedroom, 3.5-bathroom home features a bright, open-concept, carpet-free main level. The spacious eat-in kitchen boasts ample cabinet space, stainless steel appliances, and direct access to the backyard—perfect for entertaining. The second level includes a second living space, while just a few steps up, you’ll find four generously sized bedrooms, a 4-piece ensuite, and convenient linen storage. The primary suite offers a luxurious 5-piece ensuite with his-and-hers sinks, a stand-up shower, and a separate bathtub. With an unfinished basement, you have the opportunity to design the space to fit your needs. Parking is a breeze with space for four vehicles, including a2-car garage. Enjoy the convenience of being close to the Grand River trails, downtown Galt, shopping, restaurants, and more. Don’t miss this fantastic opportunity!
Rooms
- TypeLevelDimensionsFlooring
- Dining roomMain11' 5" x 18' 2.8"Other
- FoyerMain8' 3.9" x 9' 6.1"Other
- OtherMain19' 1.9" x 17' 10.9"Other
- KitchenMain15' 3.8" x 16' 9.1"Other
- Living roomMain15' 10.9" x 11' 1.8"Other
- Family room2nd floor16' 2.8" x 14' 8.9"Other
- Laundry room2nd floor8' 2" x 5' 6.9"Other
- Bedroom2nd floor10' 8.6" x 10' 7.8"Other
- Bedroom2nd floor10' 11.8" x 13' 8.1"Other
- Bedroom2nd floor10' 2" x 10' 7.8"Other
- BasementBasement48' 1.9" x 27' 3.1"Other
- Primary bedroom2nd floor15' 5.8" x 17' 10.1"Other
Listing Agents
Request More Information
Request More Information
Location
67 Crossmore Crescent, Cambridge, Ontario, N1S 0C7 Canada
Around this property
Information about the area within a 5-minute walk of this property.
- 24.24% 50 to 64 years
- 19.71% 35 to 49 years
- 13.92% 20 to 34 years
- 13.48% 65 to 79 years
- 7.46% 10 to 14 years
- 6.71% 15 to 19 years
- 6.12% 5 to 9 years
- 4.56% 0 to 4 years
- 3.8% 80 and over
- Households in the area are:
- 83.61% Single family
- 14.83% Single person
- 1.56% Multi person
- 0% Multi family
- $180,046 Average household income
- $73,263 Average individual income
- People in the area speak:
- 88.9% English
- 2.79% Portuguese
- 1.92% English and non-official language(s)
- 1.12% Punjabi (Panjabi)
- 1.1% German
- 0.84% Polish
- 0.84% Dutch
- 0.84% Italian
- 0.82% French
- 0.82% Spanish
- Housing in the area comprises of:
- 84.71% Single detached
- 9.65% Row houses
- 3.54% Duplex
- 1.4% Semi detached
- 0.7% Apartment 1-4 floors
- 0% Apartment 5 or more floors
- Others commute by:
- 8.76% Other
- 1.4% Public transit
- 1.31% Foot
- 0% Bicycle
- 30.68% High school
- 22.66% Bachelor degree
- 21.52% College certificate
- 11.3% Did not graduate high school
- 6.2% Trade certificate
- 5.66% Post graduate degree
- 1.98% University certificate
- The average air quality index for the area is 2
- The area receives 322.54 mm of precipitation annually.
- The area experiences 7.39 extremely hot days (31.02°C) per year.
Request Neighbourhood Information
Learn more about the neighbourhood and amenities around this home
Request NowPayment Calculator
- $
- %$
- %
- Principal and Interest $5,610 /mo
- Property Taxes n/a
- Strata / Condo Fees n/a

