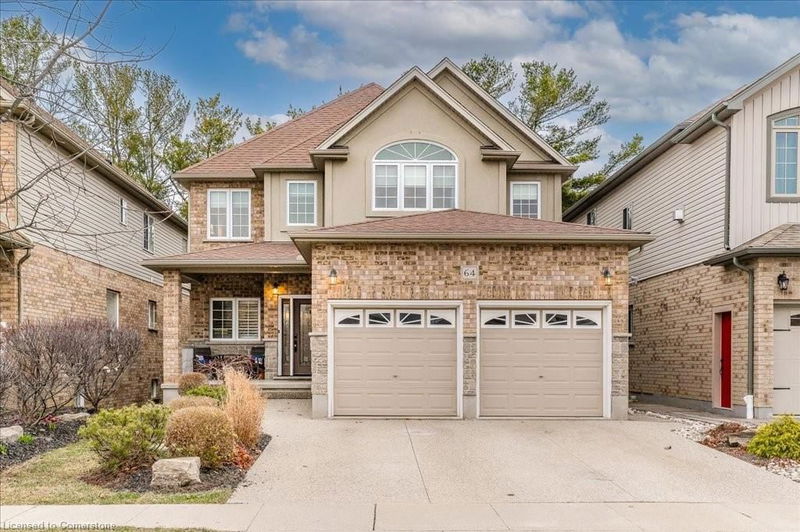Key Facts
- MLS® #: 40708490
- Property ID: SIRC2355979
- Property Type: Residential, Single Family Detached
- Living Space: 3,706 sq.ft.
- Lot Size: 0.10 ac
- Year Built: 2009
- Bedrooms: 4+2
- Bathrooms: 3+1
- Parking Spaces: 4
- Listed By:
- R.W. Dyer Realty Inc., Brokerage
Property Description
Beautiful 2,600 sq. ft. Home with two bedroom in-law suite in a prime Cambridge location! Located in a highly sought-after neighborhood, this beautifully maintained home offers the perfect blend of comfort and functionality—just minutes from top-rated schools, shopping, and scenic trails. Step inside to a bright, inviting layout featuring hardwood floors in the living and dining rooms and California shutters throughout the main floor. The newly renovated kitchen offers granite countertops, a peninsula, updated stainless steel appliances, and a walkout to a spacious deck—ideal for outdoor entertaining. The adjacent family room with a cozy gas fireplace is perfect for gatherings, while a main-floor office (or potential extra bedroom) adds flexibility to suit your needs.
Upstairs, you’ll find four generously sized bedrooms, including a spacious primary suite with double-door entry, newly renovated spa-like ensuite featuring a free-standing tub, glass-tiled shower, and double sinks and walk in closet. A convenient upstairs laundry room and a 4-piece bathroom complete the level. The fully finished walkout basement is designed for multi-generational living featuring a separate walkway entrance from side of house and a soundproofed, 2-bedroom in-law suite with a spacious living area, dedicated dining space, a full 4-piece bathroom, and a kitchenette with sink and fridge—plus, a pre-wired stove hookup for added convenience. Step outside to enjoy the fully fenced backyard, beautifully landscaped with gardens, a peaceful lower-level sitting area, and a concrete driveway and walkway adding to the home’s curb appeal. A rare find in an unbeatable location—this home is a must-see!
Rooms
- TypeLevelDimensionsFlooring
- FoyerMain10' 5.9" x 10' 11.1"Other
- Dining roomMain9' 6.9" x 9' 4.9"Other
- KitchenMain9' 8.9" x 11' 6.9"Other
- Living roomMain10' 7.8" x 15' 5.8"Other
- Family roomMain12' 7.1" x 14' 11.1"Other
- Home officeMain9' 8.1" x 8' 5.1"Other
- Breakfast RoomMain7' 10" x 11' 6.9"Other
- Bedroom2nd floor12' 2.8" x 11' 6.1"Other
- Primary bedroom2nd floor18' 2.8" x 12' 7.1"Other
- Bedroom2nd floor12' 4.8" x 16' 2.8"Other
- BathroomMain6' 2" x 4' 11"Other
- Bathroom2nd floor5' 10.8" x 11' 3.8"Other
- Recreation RoomBasement19' 7.8" x 15' 10.9"Other
- Bedroom2nd floor18' 9.2" x 15' 8.1"Other
- BathroomBasement9' 4.9" x 9' 10.5"Other
- KitchenBasement9' 3" x 8' 7.1"Other
- UtilityBasement9' 6.9" x 6' 7.1"Other
- UtilityBasement16' 2.8" x 6' 7.9"Other
- Cellar / Cold roomBasement11' 8.9" x 8' 2.8"Other
- BedroomBasement9' 6.1" x 11' 6.9"Other
- BedroomBasement9' 3" x 11' 10.1"Other
Listing Agents
Request More Information
Request More Information
Location
64 Foxmeadow Road, Cambridge, Ontario, N1P 0A3 Canada
Around this property
Information about the area within a 5-minute walk of this property.
Request Neighbourhood Information
Learn more about the neighbourhood and amenities around this home
Request NowPayment Calculator
- $
- %$
- %
- Principal and Interest $5,810 /mo
- Property Taxes n/a
- Strata / Condo Fees n/a

