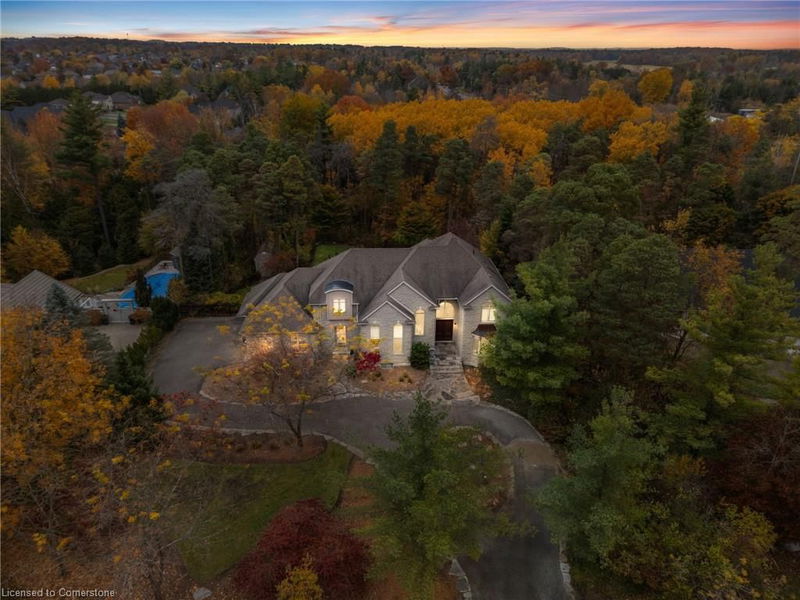Key Facts
- MLS® #: 40712803
- Property ID: SIRC2350737
- Property Type: Residential, Single Family Detached
- Living Space: 5,725 sq.ft.
- Lot Size: 0.91 ac
- Bedrooms: 4
- Bathrooms: 4+2
- Parking Spaces: 13
- Listed By:
- RE/MAX REAL ESTATE CENTRE INC. BROKERAGE-3
Property Description
Deer Path Estates. A breathtaking two-storey stone home with approx. 5,800 sq. ft. of beautifully finished living space, a triple-car garage & set on nearly 1.0 acre of private, tree-lined property. Located on a quiet and highly sought-after neighbourhood. The backyard is a private oasis, featuring a heated, saltwater in-ground pool surrounded by lush greenery & impeccably landscaped. The pool is equipped with a new filter, pump, saltwater T-cell & flooring cleaning system (2020) for easy maintenance. The expansive yard is perfect for outdoor activities & entertaining. The updated kitchen is a chef’s dream with heated floors, oversized granite countertops, a built-in microwave drawer & premium Thermador appliances, incl a gas range & dual ovens. It’s a welcoming space for family meals and gatherings, designed for both functionality and style. The main-floor office impresses w/ built-in cabinetry and two-storey windows, creating a bright and inspiring workspace. Upstairs, four spacious bedrooms each feature their own en-suite bathroom, offering privacy & convenience for the whole family. The primary suite includes a fully remodelled 5-piece en-suite with heated floors, a walk-in closet, a balcony to take advantage of the gorgeous views & a loft area ideal for a dressing room or
upstairs office. The fully finished basement caters to every need with a home theatre room complete with a projector & screen, a rec room, a games area. Built-in desks & ample storage add functionality to the space, making it perfect for work, play, and relaxation. The Basement features a walk-up to the triple car garage. Situated in a prime location, this home is just moments away from Shade’s Mill Conservation Area, scenic trails, Puslinch Lake & many more amenities. With its close proximity to Highway 401, commuting is effortless. Meticulously maintained & offering an unbeatable combination of luxury, comfort & convenience, this estate is truly a rare find. Book your private showing today!
Rooms
- TypeLevelDimensionsFlooring
- Living roomMain14' 8.9" x 20' 2.1"Other
- Recreation RoomBasement43' 2.1" x 39' 8.9"Other
- Family roomMain22' 2.1" x 17' 7.8"Other
- FoyerMain11' 8.1" x 13' 3"Other
- Breakfast RoomMain10' 7.1" x 12' 8.8"Other
- KitchenMain13' 6.9" x 16' 6.8"Other
- Dining roomMain18' 6.8" x 13' 10.9"Other
- Home officeMain13' 10.9" x 12' 9.9"Other
- BathroomMain5' 10.8" x 4' 9"Other
- Mud RoomMain7' 1.8" x 13' 5.8"Other
- Laundry roomMain9' 10.5" x 7' 10.3"Other
- Primary bedroom2nd floor14' 2.8" x 18' 6.8"Other
- Loft2nd floor9' 1.8" x 12' 9.9"Other
- Bedroom2nd floor17' 1.9" x 14' 11"Other
- Bathroom2nd floor5' 10.2" x 10' 2.8"Other
- Bedroom2nd floor16' 4" x 14' 9.1"Other
- Bedroom2nd floor10' 9.9" x 13' 10.1"Other
- Bathroom2nd floor5' 10.2" x 10' 2.8"Other
- Bathroom2nd floor7' 8.9" x 12' 4.8"Other
Listing Agents
Request More Information
Request More Information
Location
994 Stonebrook Road, Cambridge, Ontario, N1T 1H6 Canada
Around this property
Information about the area within a 5-minute walk of this property.
Request Neighbourhood Information
Learn more about the neighbourhood and amenities around this home
Request NowPayment Calculator
- $
- %$
- %
- Principal and Interest $12,695 /mo
- Property Taxes n/a
- Strata / Condo Fees n/a

