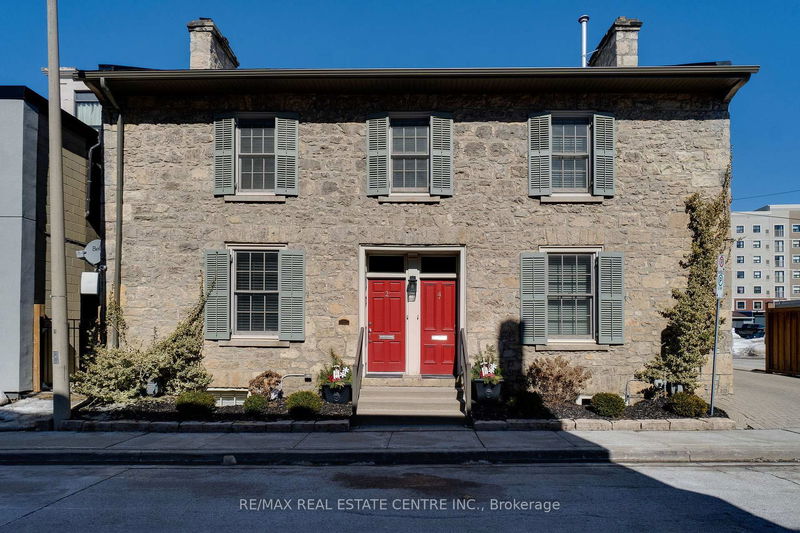Key Facts
- MLS® #: X12017084
- Secondary MLS® #: 40696047
- Property ID: SIRC2319152
- Property Type: Residential, Townhouse
- Lot Size: 0.05 sq.ft.
- Bedrooms: 5
- Bathrooms: 3
- Additional Rooms: Den
- Parking Spaces: 2
- Listed By:
- RE/MAX REAL ESTATE CENTRE INC.
Property Description
These beautiful side-by-side Semi's (1-3 bedrm/1-2bedrm) feature two renovated modern homes, each with SEPARATE furnace, central air conditioning, hot water tank, water softener, and Hydro, Gas, and Water ~ perfect for Multi-generational living, first-time buyers, or savvy investors. The homes have updated electrical, plumbing, and upgraded roofs. Situated just steps from the Grand River & Pedestrian bridge connecting you to the vibrant Gaslight District, where you'll enjoy easy access to a variety of excellent restaurants, the Hamilton Theatre, live music, cafes, local coffee shoppes, Farmer's Market, and the Idea Exchange. This location strikes the perfect balance between peaceful suburban living and the convenience of nearby amenities, making it an attractive option for both residents and tenants. Whether you're looking for a property with rental income potential or simply a fantastic spot to call home, this one has it all! 2 Warnock boasts a 2 bedrm, 2 bath suite that's been thoughtfully renovated, showcasing an open-concept chef's kitchen with high-end stainless appliances & stone countertops & family room. Exquisite hardwood floors throughout. The Primary suite offers a cleverly-designed 4pc bath, walk-in closet loaded with organizers, & a superb makeup/vanity area. Upper floor rounds out w/ 2nd bedroom hosting a large double closet and window seat. Pull-down stairs leading to 500 sf of beautiful attic storage with plywood flooring! Professionally finished basement creates a warm, inviting family room w/fireplace, 2 home offices, full laundry, and convenient 2 pc bathrm. Enjoy lots of storage space, a step-in pantry and a step-up workshop! 4 Warnock has 3 large bedrooms, 1 bath, full laundry in basement, & great kitchen/dining area. Upgrades include hardwood flooring, paint, new carpeting. This propertys impeccable condition and attention to detail ensure it stands out in the market.
Rooms
- TypeLevelDimensionsFlooring
- KitchenMain6' 11.8" x 9' 10.1"Other
- Living roomMain11' 3.8" x 15' 10.1"Other
- Dining roomMain7' 8.9" x 12' 9.1"Other
- Other2nd floor10' 2.8" x 14' 9.9"Other
- Bathroom2nd floor9' 10.5" x 10' 7.9"Other
- Other2nd floor5' 6.1" x 6' 2"Other
- Bedroom2nd floor9' 3" x 9' 4.9"Other
- BathroomBasement0' x 0'Other
- Laundry roomBasement0' x 0'Other
- Recreation RoomBasement11' 6.1" x 13' 8.9"Other
- Home officeBasement6' 7.9" x 9' 10.5"Other
- Home officeBasement5' 8.1" x 6' 9.8"Other
- WorkshopBasement15' 11" x 19' 1.9"Other
- KitchenMain7' 8.1" x 14' 2"Other
- Living roomMain12' 7.9" x 18' 9.1"Other
- Dining roomMain6' 11" x 14' 2"Other
- Other2nd floor10' 7.1" x 13' 3"Other
- Bedroom2nd floor9' 3" x 11' 10.1"Other
- Bedroom2nd floor8' 8.5" x 9' 3.8"Other
- Bathroom2nd floor6' 8.3" x 9' 4.9"Other
- Laundry room2nd floor0' x 0'Other
Listing Agents
Request More Information
Request More Information
Location
2 & 4 Warnock St, Cambridge, Ontario, N1R 2A6 Canada
Around this property
Information about the area within a 5-minute walk of this property.
Request Neighbourhood Information
Learn more about the neighbourhood and amenities around this home
Request NowPayment Calculator
- $
- %$
- %
- Principal and Interest $5,370 /mo
- Property Taxes n/a
- Strata / Condo Fees n/a

