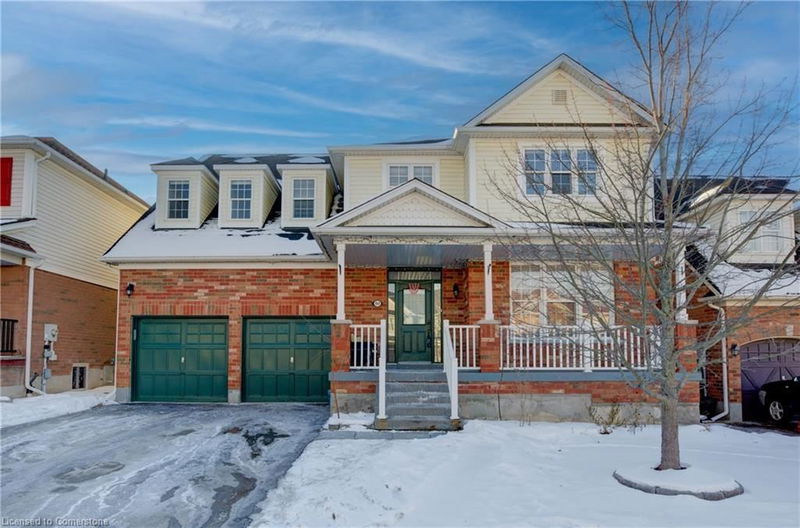Key Facts
- MLS® #: 40703854
- Property ID: SIRC2305624
- Property Type: Residential, Single Family Detached
- Living Space: 2,627.84 sq.ft.
- Year Built: 2006
- Bedrooms: 4
- Bathrooms: 2+1
- Parking Spaces: 6
- Listed By:
- RE/MAX TWIN CITY REALTY INC. BROKERAGE-2
Property Description
NO REAR NEIGHBORS! Welcome to this beautiful 2-storey home located in the sought-after community of Cambridge, ON. Boasting 4 bedrooms,2.5 bathrooms, and a double-car garage, this home is perfect for families looking for comfort, convenience, and style. Step inside to find a spacious and functional layout. The open-concept kitchen is a chef’s dream, offering ample storage, a pantry area, and a large eat-in kitchen island, perfect for casual meals or entertaining guests. The kitchen seamlessly flows into the dining room and living room, where you'll find a cozy gas fireplace and large windows that flood the space with natural light. Upstairs, the second floor overlooks the inviting foyer and houses all four bedrooms. The generously sized primary suite is a true retreat, complete with a 4-piece ensuite and a spacious walk-in closet. The partially finished basement offers endless possibilities, featuring bonus rooms, plenty of storage space, and an additional living area, perfect for a family room, home office, or recreation space. Situated close to top-rated schools, parks, trails, shopping, and more, this home combines practicality with a prime location. Don’t miss the chance to make this exceptional property your own—schedule your private showing today!
Rooms
- TypeLevelDimensionsFlooring
- Breakfast RoomMain11' 8.1" x 11' 10.7"Other
- Dining roomMain12' 2.8" x 7' 10"Other
- Family roomMain15' 10.1" x 13' 8.9"Other
- KitchenMain12' 7.1" x 12' 9.4"Other
- Laundry roomMain7' 10" x 5' 10.8"Other
- Living roomMain12' 2.8" x 12' 8.8"Other
- Bedroom2nd floor12' 9.1" x 13' 3"Other
- Bedroom2nd floor12' 4" x 14' 11.9"Other
- Bedroom2nd floor12' 4" x 16' 4"Other
- Bonus RoomBasement11' 10.9" x 11' 1.8"Other
- Primary bedroom2nd floor19' 11.3" x 13' 10.8"Other
- Other2nd floor9' 10.5" x 7' 3"Other
- DenBasement12' 11.9" x 13' 8.9"Other
- Home officeBasement14' 4" x 12' 11.1"Other
- Cellar / Cold roomBasement22' 1.7" x 7' 8.1"Other
- Recreation RoomBasement21' 7" x 22' 8.8"Other
- UtilityBasement8' 9.1" x 6' 5.9"Other
- OtherMain17' 10.9" x 20' 2.9"Other
- StorageBasement11' 10.1" x 5' 4.1"Other
Listing Agents
Request More Information
Request More Information
Location
80 Swift Crescent, Cambridge, Ontario, N1P 1J9 Canada
Around this property
Information about the area within a 5-minute walk of this property.
- 27.13% 35 to 49 years
- 16.91% 20 to 34 years
- 16.53% 50 to 64 years
- 10.55% 10 to 14 years
- 9.65% 15 to 19 years
- 7.69% 5 to 9 years
- 5.88% 0 to 4 years
- 4.75% 65 to 79 years
- 0.92% 80 and over
- Households in the area are:
- 89.19% Single family
- 8.43% Single person
- 1.2% Multi person
- 1.18% Multi family
- $147,289 Average household income
- $57,785 Average individual income
- People in the area speak:
- 76.97% English
- 7.49% Portuguese
- 4.63% English and non-official language(s)
- 3.13% Punjabi (Panjabi)
- 1.81% Urdu
- 1.48% Spanish
- 1.32% Tagalog (Pilipino, Filipino)
- 1.17% Polish
- 1% French
- 0.99% Arabic
- Housing in the area comprises of:
- 93.62% Single detached
- 5.28% Row houses
- 1.06% Duplex
- 0.02% Semi detached
- 0.02% Apartment 1-4 floors
- 0% Apartment 5 or more floors
- Others commute by:
- 1.21% Foot
- 1.18% Public transit
- 0.8% Other
- 0% Bicycle
- 29.41% High school
- 22.11% College certificate
- 20.4% Did not graduate high school
- 18.71% Bachelor degree
- 5.42% Trade certificate
- 3.95% Post graduate degree
- 0% University certificate
- The average air quality index for the area is 2
- The area receives 320.24 mm of precipitation annually.
- The area experiences 7.38 extremely hot days (31.09°C) per year.
Request Neighbourhood Information
Learn more about the neighbourhood and amenities around this home
Request NowPayment Calculator
- $
- %$
- %
- Principal and Interest $5,371 /mo
- Property Taxes n/a
- Strata / Condo Fees n/a

