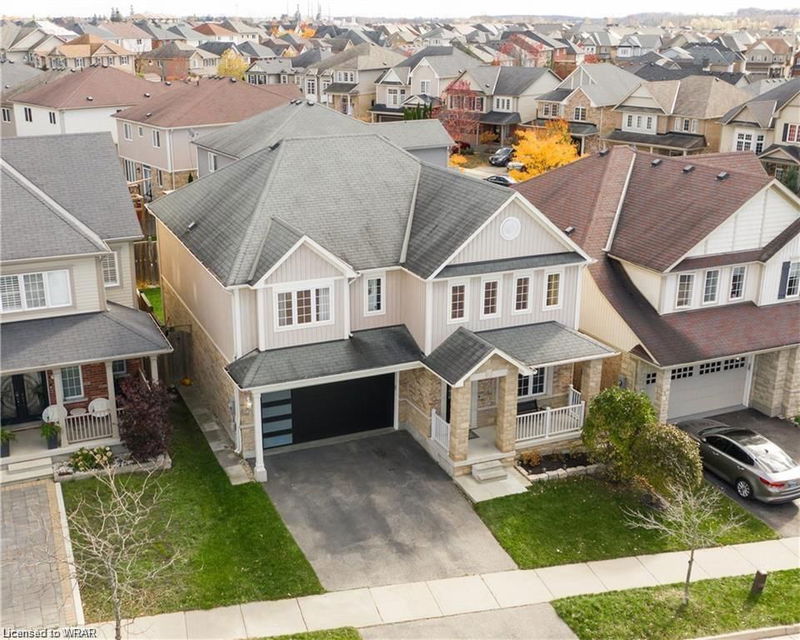Key Facts
- MLS® #: 40607664
- Property ID: SIRC1946124
- Property Type: Residential, House
- Living Space: 3,025 sq.ft.
- Year Built: 2009
- Bedrooms: 4
- Bathrooms: 2+1
- Parking Spaces: 5
- Listed By:
- Davenport Realty Brokerage
Property Description
ABSOLUTELY STUNNING Family Home, located in one of the most desirable communities of Breslau.This 4 BEDS, 3 BATH home, features a blend of Luxury&Comfort and it's loaded with lot's of Upgrades and Features, perfect for your large, or growing family.Enjoy life in a small town with the convenience of city amenities and access to the 401, Kitchener, Waterloo, Cambridge,Guelph and the Regional International Airport and a Future GO TRAIN STATION. The curb appeal displays a classic design w. Brick and Stone accents, a 2.5 Garage and Double wide Driveway, enough space for 4+ vehicles. Step inside and be WOW'd! A well-designed layout with no wasted space featuring 9 ft Ceilings ,Hardwood&Tile flooring throughout, big bright Windows & elegant lighting. The Entryway features a lovely Home Office w. plenty of natural light, a 2Pc Bath conveniently tucked away, and the Hall Closet.Down the hall is a Large Formal Dining Rm w. beautiful Coffered Ceiling detail.The Main Floor opens up to an incredible,Custom Chef's dream Kitchen with Luxurious Quartz Counters & Backsplash, High-end SS Appliances, massive Island with Breakfast Bar, Butler Pantry ,Vine Fridge.A luxurious Family Room with soaring 18 ft Ceiling, complete with a Gas Fireplace, Accent Walls and Chandelier, this space is a true masterpiece. A walk out through Oversized Patio Doors, lead you to the concrete Patio with BBQ hookup and Fenced yard out back perfect for those summer get togethers.The Staircase&Upper Hallway look over the Great Room for a very dramatic effect. The Upper Level of this home features 4 LARGE BEDROOMS,Walk in closets, and 2 ENSUITES .A massive Master Bed features Double Doors, natural light, Lg walk-in and 5Pc Ensuite. The Laundry Rm is on this level also.Access your Insulated Garage w. one side being TANDEM, perfect for parking vehicles front to back or a Workshop/Storage. Downstairs there's a massive Basement with open layout, ideal for any future space needs, a Cold Room and plenty of Storage.
Rooms
- TypeLevelDimensionsFlooring
- Dining roomMain11' 6.1" x 11' 10.9"Other
- Home officeMain9' 3" x 9' 3"Other
- Kitchen With Eating AreaMain11' 3.8" x 19' 11.3"Other
- Living roomMain12' 9.9" x 22' 10.8"Other
- Primary bedroom2nd floor14' 2.8" x 16' 11.1"Other
- Bedroom2nd floor11' 10.9" x 14' 2.8"Other
- Bedroom2nd floor12' 2.8" x 15' 5.8"Other
- Bedroom2nd floor10' 7.8" x 13' 3"Other
- Laundry room2nd floor5' 8.8" x 8' 5.9"Other
- BasementBasement34' 8.1" x 45' 11.1"Other
- BasementBasement6' 5.1" x 16' 4"Other
Listing Agents
Request More Information
Request More Information
Location
159 Dolman Street, Breslau, Ontario, N0B 1M0 Canada
Around this property
Information about the area within a 5-minute walk of this property.
Request Neighbourhood Information
Learn more about the neighbourhood and amenities around this home
Request NowPayment Calculator
- $
- %$
- %
- Principal and Interest 0
- Property Taxes 0
- Strata / Condo Fees 0
Apply for Mortgage Pre-Approval in 10 Minutes
Get Qualified in Minutes - Apply for your mortgage in minutes through our online application. Powered by Pinch. The process is simple, fast and secure.
Apply Now
