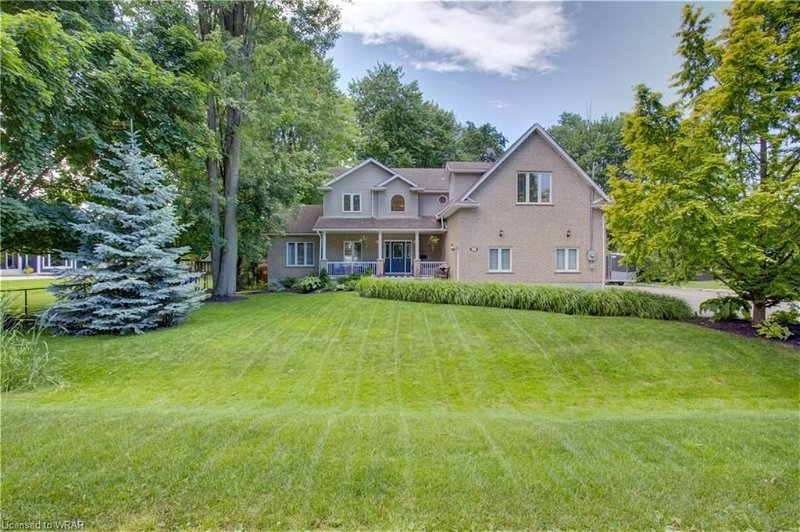Key Facts
- MLS® #: 40604327
- Property ID: SIRC1929078
- Property Type: Residential, House
- Living Space: 3,620 sq.ft.
- Year Built: 2006
- Bedrooms: 4+1
- Bathrooms: 2+1
- Parking Spaces: 12
- Listed By:
- PEAK REALTY LTD.
Property Description
The WOW factor you have been waiting for, A TRUE HIDDEN GEM. Your own private retreat, custom designed home situated on 2/3's of an acre of treed lot in desirable Elroy Acres ("Old Breslau"). Inviting covered front porch, manicured yard with perennial gardens, oversized wrap around driveway for 10+cars. Enter into this bright two storey foyer with MAIN FLOOR OFFICE. Living room with floor to ceiling stone gas fireplace, California shutters & open to dining room. MAIN FLOOR PRIMARY BEDROOM, walk in closet and renovated 4 piece ensuite (2024). Eat in kitchen with white cabinetry, pantry with pullout drawers, rustic custom built island with drawers, quartz counters, subway tile backsplash, s/s appliances and French doors to your private two level deck with covered outdoor cooking space & bar, dining area and sitting area. Powder room, laundry room and access to the double car garage with workbench completes the main floor.
UPPER LEVEL with newer carpet (2024), 3 bedrooms & updated 6 piece bath (2023) all walk out to an open hallway overlooking the first floor. Bonus is the oversized family room above the double car garage, great for movie nights, kids hangout or make it another bedroom. Basement featuring good sized windows for lots of natural light with a finished recroom (2023) with pool table, bedroom or den. A gym that is totally framed, all electrical done & French doors. Huge storage room for all your storage needs. A cold room and a room for potential of future bath completes this basement.
Outside enjoy your beautiful private yard with walking path throughout your own bush. Fully fenced yard with double gate plus 2 single gates. Shed with metal roof, perennial gardens throughout and fire pit.
Close to many amenities, walking trails, the grand river, only minutes to either Kitchener, Waterloo, Guelph, Cambridge & easy access to the 401 for easy commute to TO. List of upgrades available. Must see this property in person.
Rooms
- TypeLevelDimensionsFlooring
- FoyerMain9' 8.9" x 10' 7.1"Other
- Home officeMain9' 10.8" x 10' 2"Other
- Primary bedroomMain14' 7.9" x 13' 10.9"Other
- Living roomMain18' 6.8" x 20' 9.4"Other
- Dining roomMain10' 7.9" x 10' 7.9"Other
- Kitchen With Eating AreaMain12' 6" x 21' 1.9"Other
- Bedroom2nd floor11' 1.8" x 14' 11.9"Other
- Bedroom2nd floor8' 2.8" x 11' 3.8"Other
- Family room2nd floor18' 6" x 21' 1.9"Other
- Bedroom2nd floor11' 10.9" x 11' 3"Other
- BedroomBasement9' 10.5" x 12' 4.8"Other
- Exercise RoomBasement11' 3" x 24' 6.8"Other
- Recreation RoomBasement24' 1.8" x 28' 6.9"Other
- StorageBasement9' 6.1" x 6' 9.8"Other
- StorageBasement26' 2.9" x 22' 4.1"Other
- Cellar / Cold roomBasement7' 3" x 24' 9.7"Other
Listing Agents
Request More Information
Request More Information
Location
76 Kennedy Road, Breslau, Ontario, N0B 1M0 Canada
Around this property
Information about the area within a 5-minute walk of this property.
Request Neighbourhood Information
Learn more about the neighbourhood and amenities around this home
Request NowPayment Calculator
- $
- %$
- %
- Principal and Interest 0
- Property Taxes 0
- Strata / Condo Fees 0
Apply for Mortgage Pre-Approval in 10 Minutes
Get Qualified in Minutes - Apply for your mortgage in minutes through our online application. Powered by Pinch. The process is simple, fast and secure.
Apply Now
