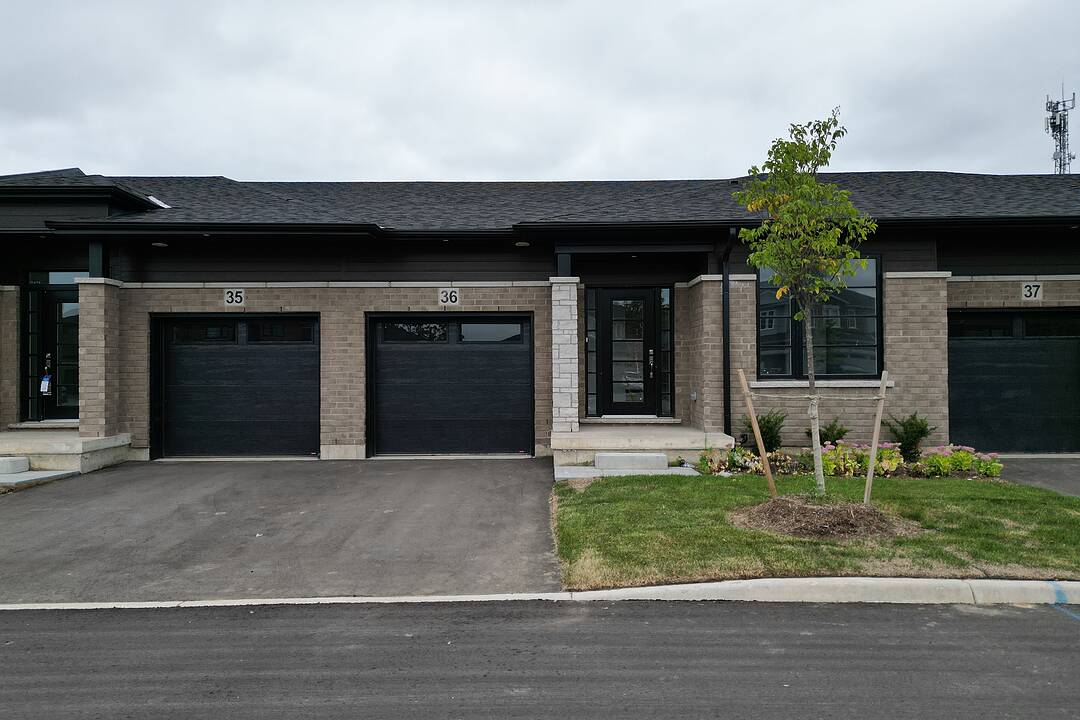Key Facts
- MLS® #: X12410157
- Secondary MLS® #: 40770009
- Property ID: SIRC2849272
- Property Type: Residential, Condo
- Style: Bungalow
- Bedrooms: 2
- Bathrooms: 2
- Additional Rooms: Den
- Parking Spaces: 2
- Listed By:
- Zack Haight, Kevin Haight
Property Description
Welcome to Unit 36 at Echo Park Residences, a charming bungalow townhouse built by Winzen Residential Homes. This home features an open-concept layout with cathedral ceilings, two bedrooms, a garage, stainless steel appliances, convenient main floor laundry, a spacious primary suite with walk-in closet, and an untouched lower level ready for your ideas. The exterior showcases a thoughtful blend of stone, brick, and siding, adding to its architectural appeal. Nestled in the quiet, well-established Echo Park neighbourhood, this unit offers privacy and convenience, with ample visitor parking nearby. Enjoy easy access to nearby parks, trails, schools, sports fields, community gardens, and the local community centre - all just a short walk away. A five-minute drive connects you to Branford's main shopping district, including Lynden Park Mall, Canadian Tire, Home Depot, and the new Costco. With Highway 403 (Garden Ave exit) and public transit just steps away, transportation is a breeze. Located minutes from the city core, you'll also be close to Wilfrid Laurier University, Conestoga College, the new YMCA, Brantford General Hospital, the casino, and the Wayne Gretzky Sports Complex. Don't miss your chance to lease this beautiful home in a prime location.
Amenities
- Backyard
- Cathedral Ceilings
- Central Air
- Garage
- Laundry
- Parking
- Walk In Closet
Rooms
- TypeLevelDimensionsFlooring
- Living roomMain14' 11.9" x 13' 10.8"Other
- Dining roomMain8' 11.8" x 13' 10.8"Other
- KitchenMain12' 1.2" x 13' 10.8"Other
- OtherMain15' 1.8" x 14' 1.6"Other
- BathroomMain7' 3" x 8' 7.5"Other
- Laundry roomMain5' 10.4" x 6' 1.6"Other
- BedroomMain12' 9.9" x 9' 4.9"Other
- BathroomMain6' 6.7" x 3' 3.7"Other
- OtherBasement52' 3.9" x 28' 6.1"Other
Listing Agents
Ask Us For More Information
Ask Us For More Information
Location
550 Grey St #36, Brantford, Ontario, N3S 0C4 Canada
Around this property
Information about the area within a 5-minute walk of this property.
Request Neighbourhood Information
Learn more about the neighbourhood and amenities around this home
Request NowMarketed By
Sotheby’s International Realty Canada
Unit #1 - 11 Mechanic St.
Paris, Ontario, N3L 1K1

