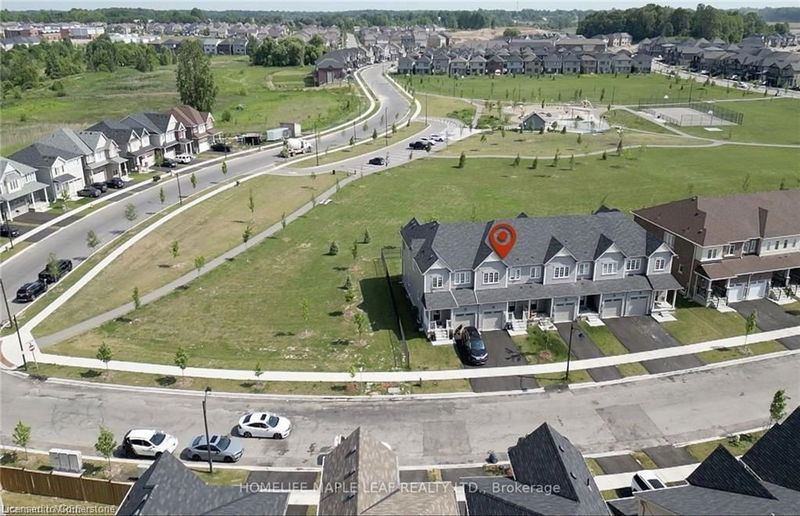Key Facts
- MLS® #: 40714332
- Property ID: SIRC2388286
- Property Type: Residential, Townhouse
- Living Space: 2,300 sq.ft.
- Lot Size: 2,012 sq.ft.
- Year Built: 2021
- Bedrooms: 3
- Bathrooms: 3+1
- Parking Spaces: 2
- Listed By:
- HOMELIFE MAPLE LEAF REALTY LTD
Property Description
Fall In Love With This Neighbourhood Delight! Elevation Area, over 1500 SqFt, A 2-Storey Townhome Backing Onto Greenspace, Park, Featuring main Level Modern Layout Including A Large Family Room. Upgraded Hardwood On Main Floor, Cabinetry & Hardware, oak Staircase, Pickets & Railings, Laundry On Upper Level, Master Ensuite W/Glass Stand Up Shower, Finished Basement That Includes A 3PC washroom, Bedroom, Kitchen. Minutes From Hwy 403, Downtown Core, Parks, Trails, Shops & All Other Amenities.
Rooms
- TypeLevelDimensionsFlooring
- KitchenMain11' 8.9" x 7' 8.9"Other
- Family roomMain14' 4.8" x 10' 9.1"Other
- Breakfast RoomMain10' 4.8" x 7' 8.9"Other
- Bedroom2nd floor11' 8.1" x 9' 6.9"Other
- Bedroom2nd floor10' 8.6" x 8' 9.1"Other
- Primary bedroom2nd floor12' 4.8" x 11' 5"Other
- Laundry room2nd floor3' 6.1" x 6' 3.9"Other
- KitchenBasement14' 6.8" x 6' 7.9"Other
- Living roomBasement14' 6.8" x 6' 7.9"Other
Listing Agents
Request More Information
Request More Information
Location
3 Cooke Avenue, Brantford, Ontario, N3T 0S2 Canada
Around this property
Information about the area within a 5-minute walk of this property.
Request Neighbourhood Information
Learn more about the neighbourhood and amenities around this home
Request NowPayment Calculator
- $
- %$
- %
- Principal and Interest $2,924 /mo
- Property Taxes n/a
- Strata / Condo Fees n/a

